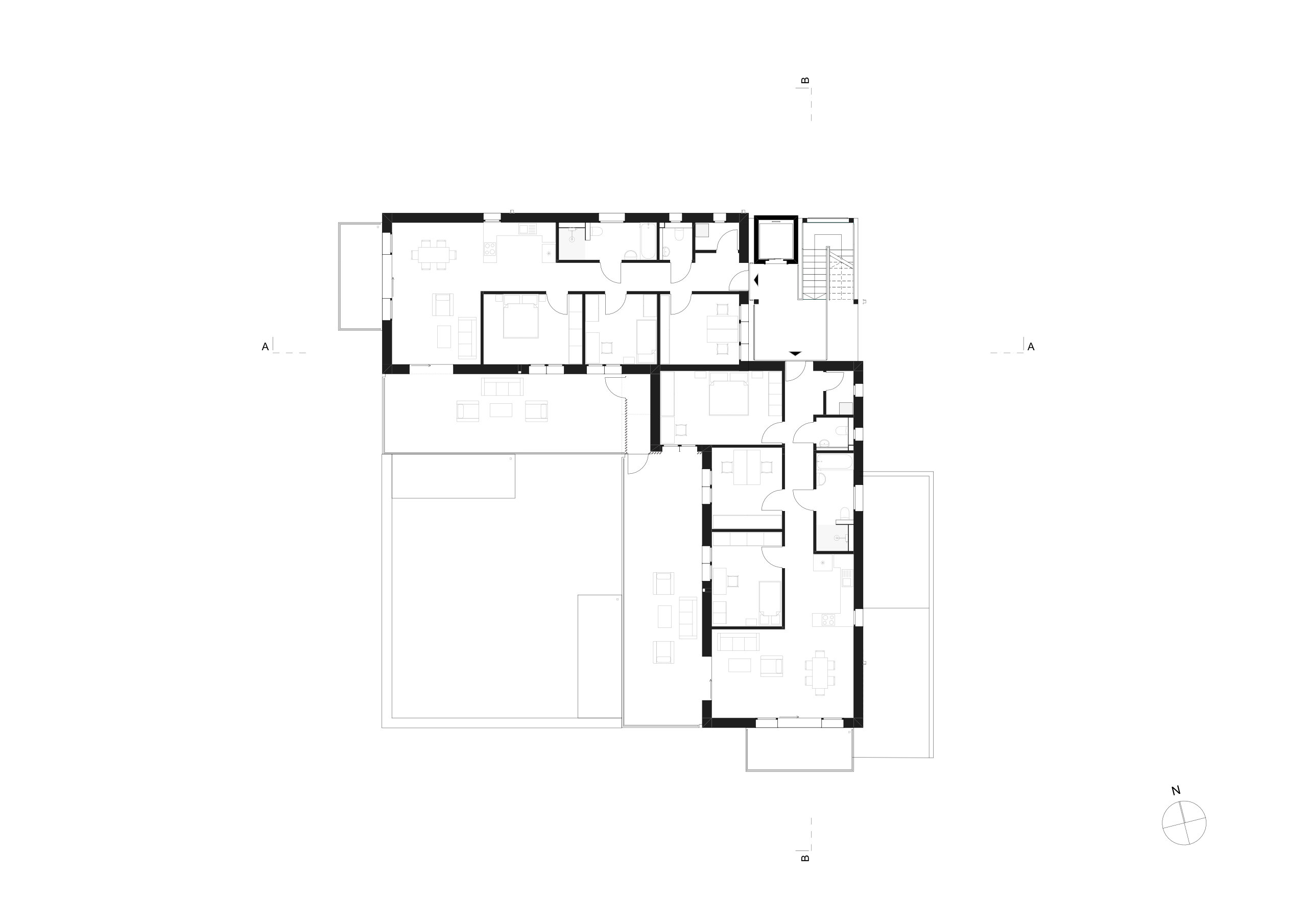B008.
Multi-family house
Multi-story residential building in wood construction
Project costs:
3 Mio €
GFA:
1,015 m²Project duration:
04/2020 – 06/2021
Services:
Phases 1-4 [Establishing the basis of the project, Preliminary design, Final design, Building permission application]
The building consists of two full stories and an attic level, comprising a total of 10 residential units with balconies. In the attic level, the residential units are designed with rooftop terraces. The building's shape opens up to the southwest, ensuring good natural lighting for the rooms. In addition to covered parking spaces, barrier-free access is provided. The building is planned using a hybrid construction method of wood and concrete. The internal structural framework consists of prefabricated wooden components, and the foundation is planned with strip and point foundations to minimize extensive earthworks.









