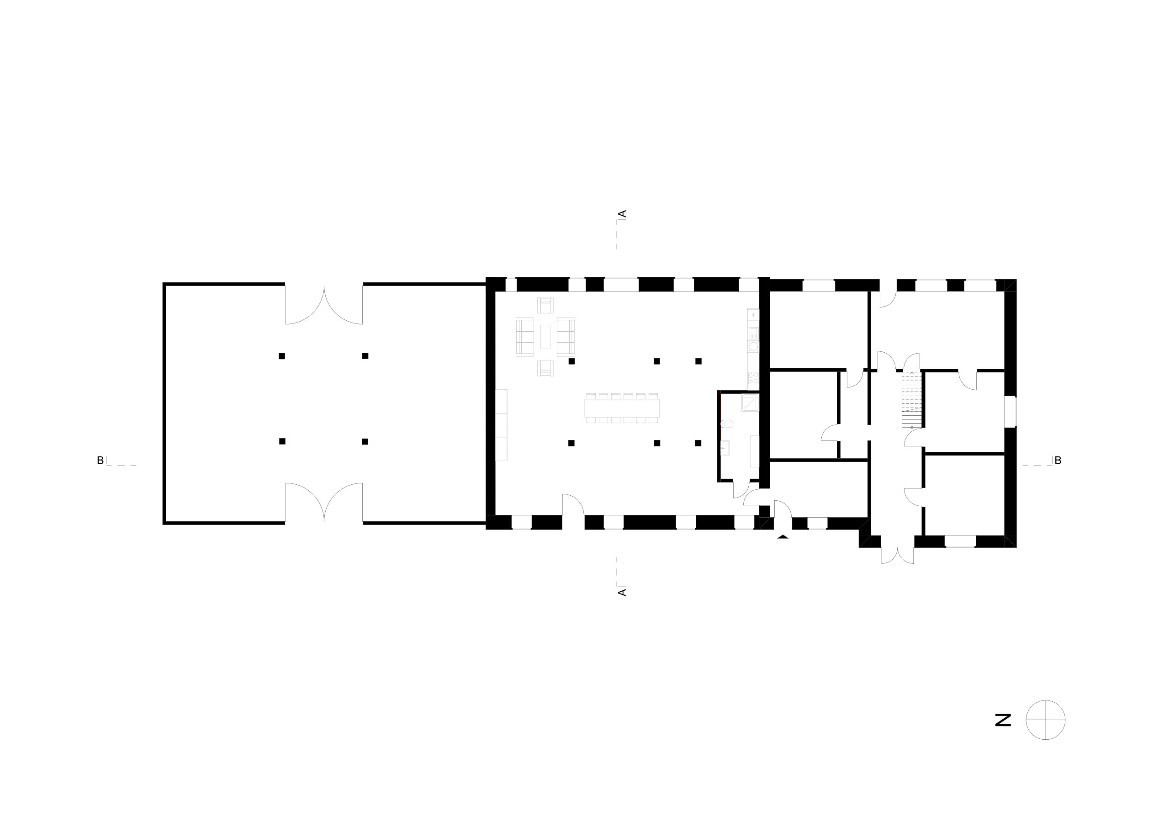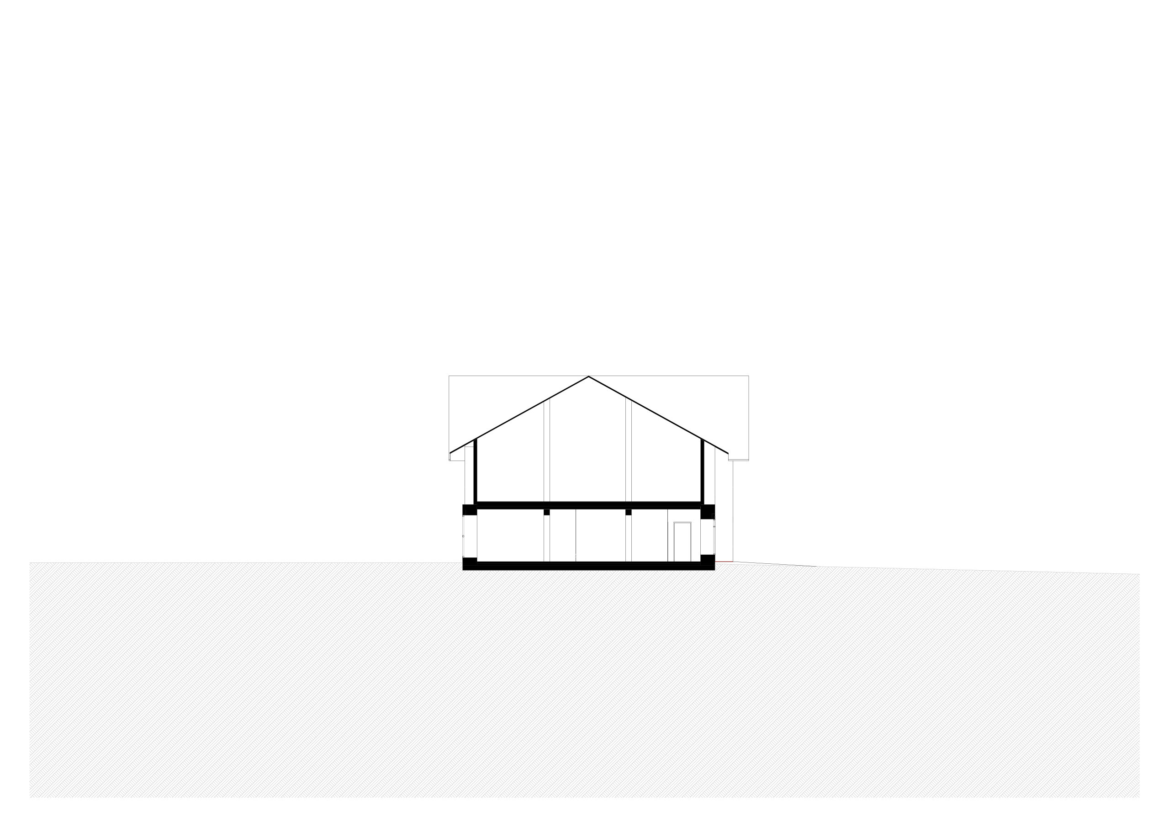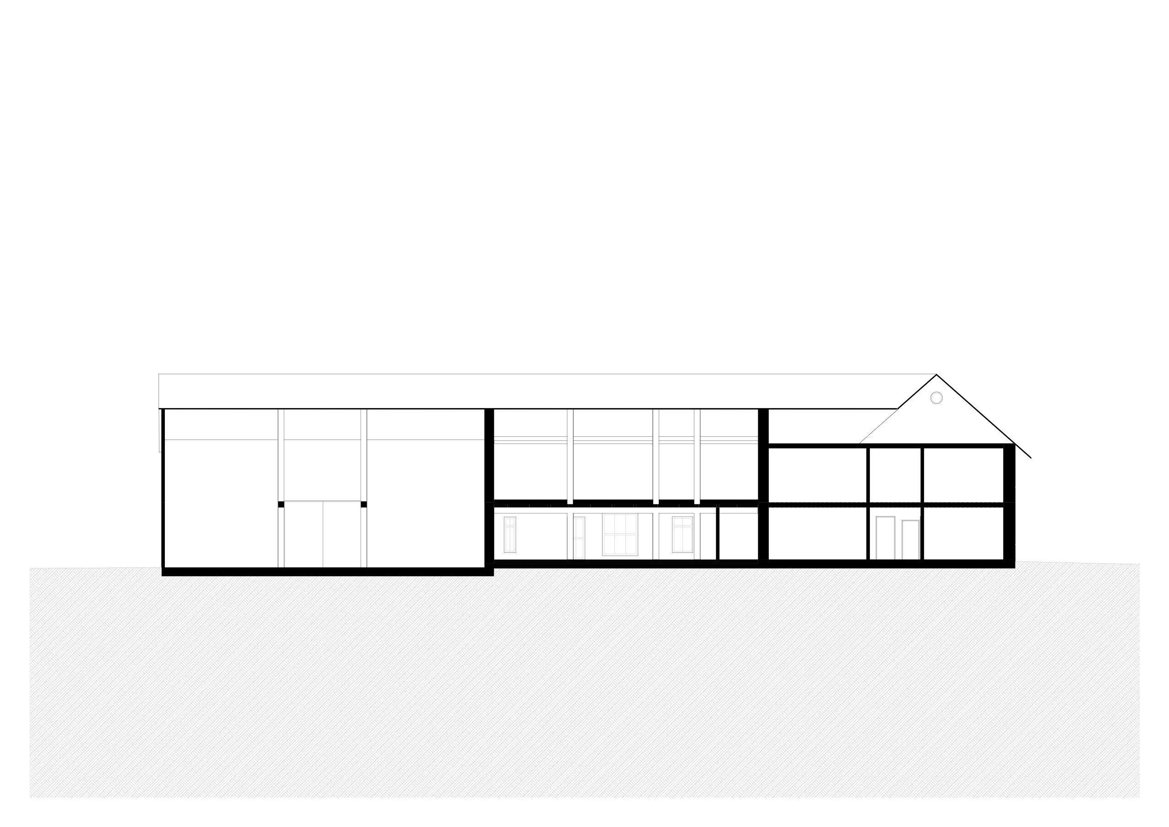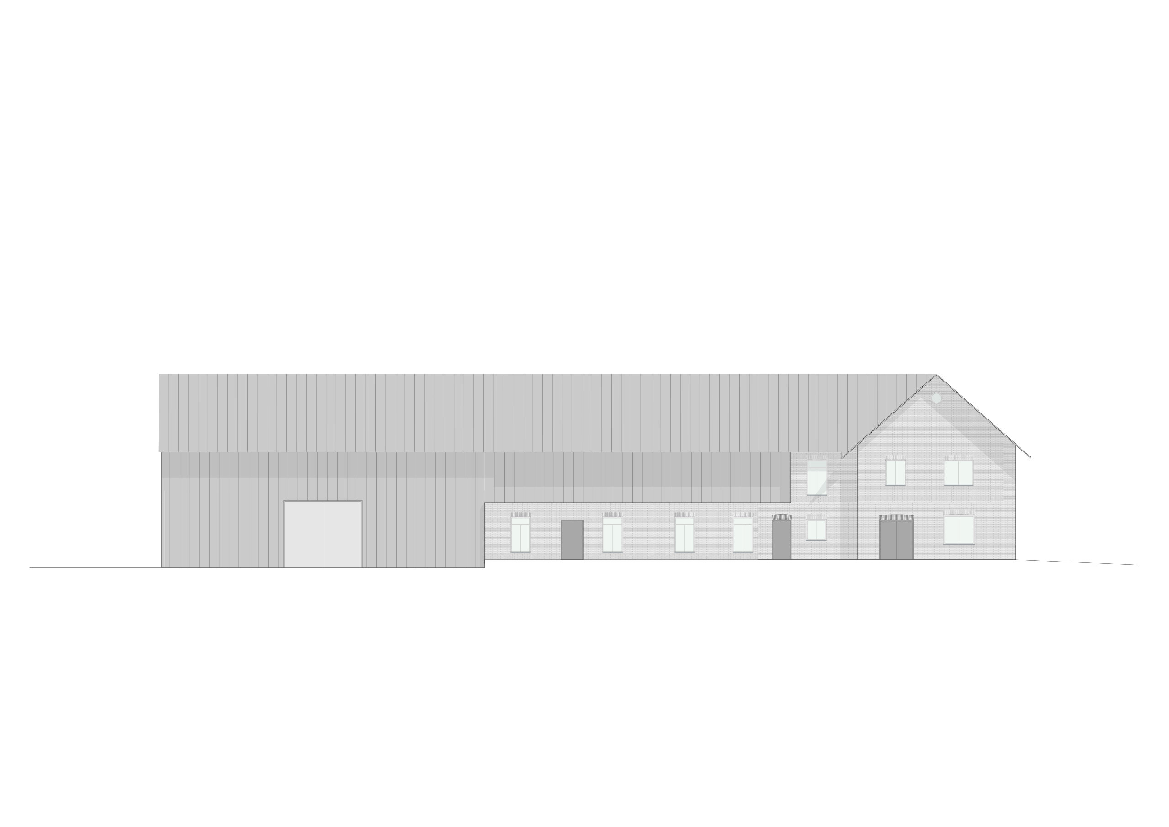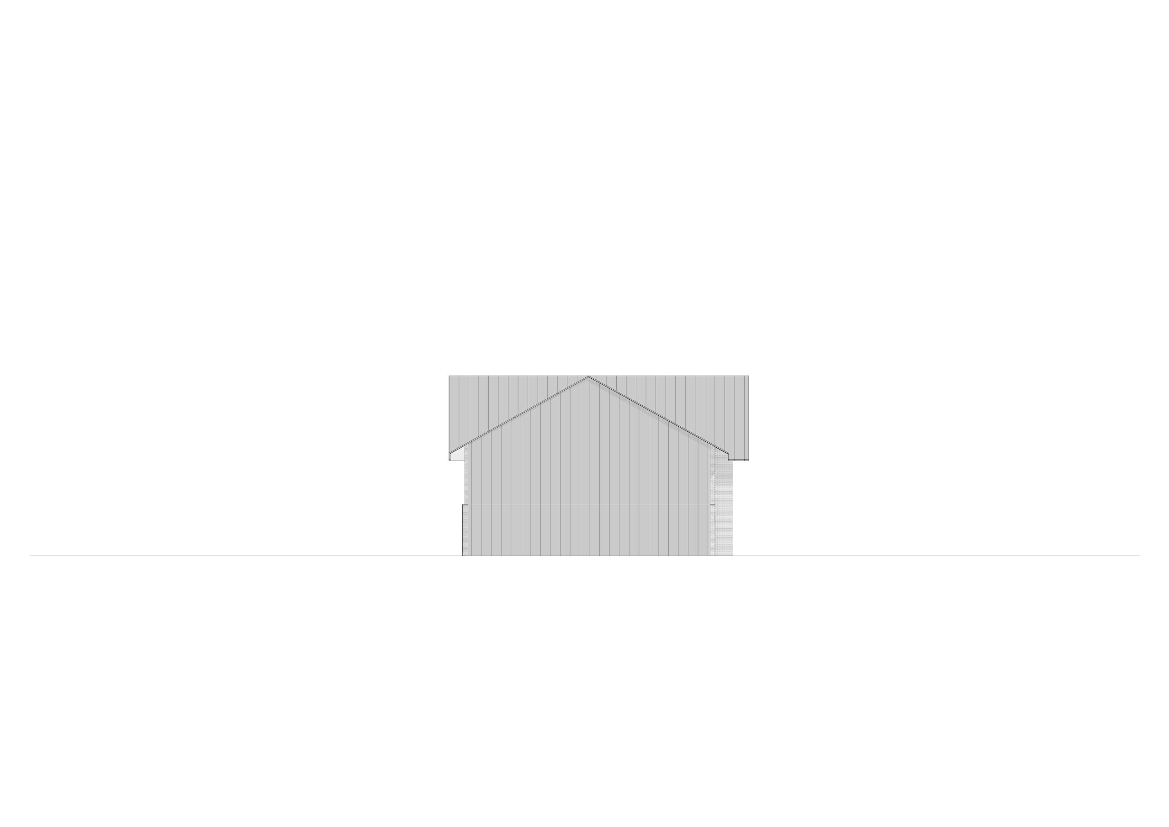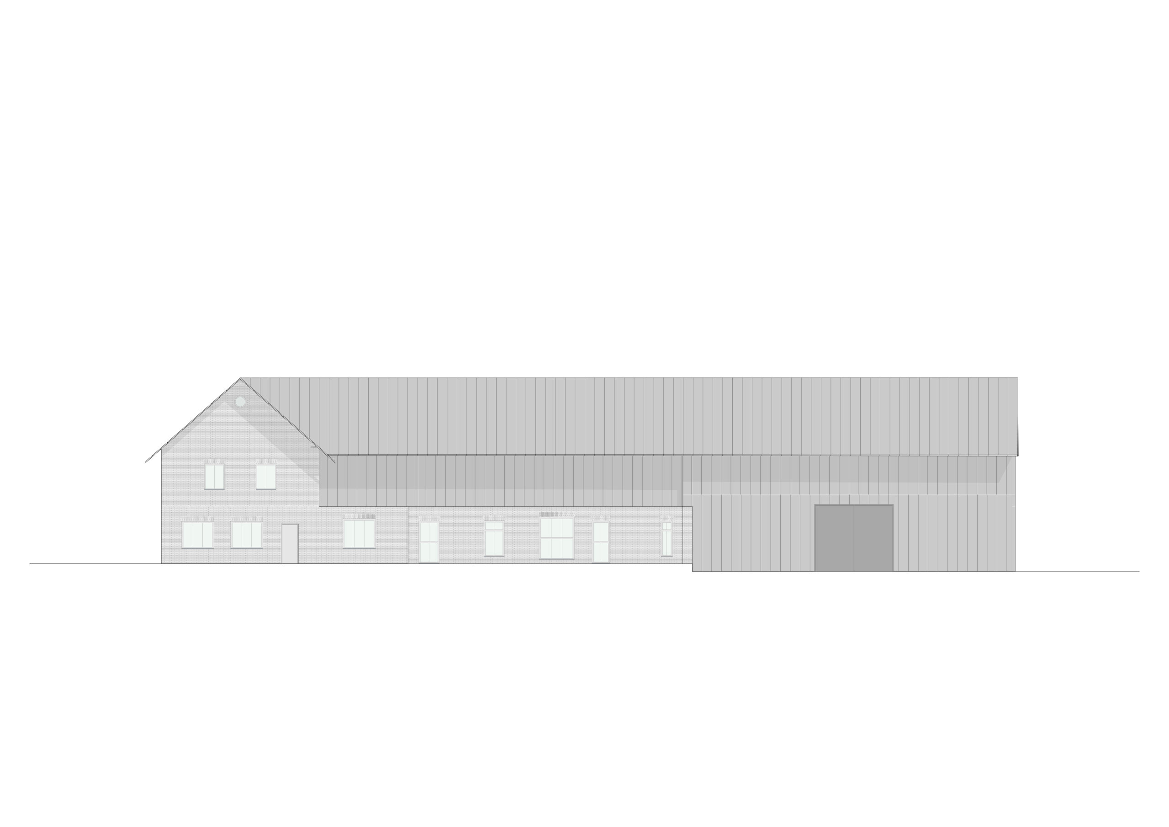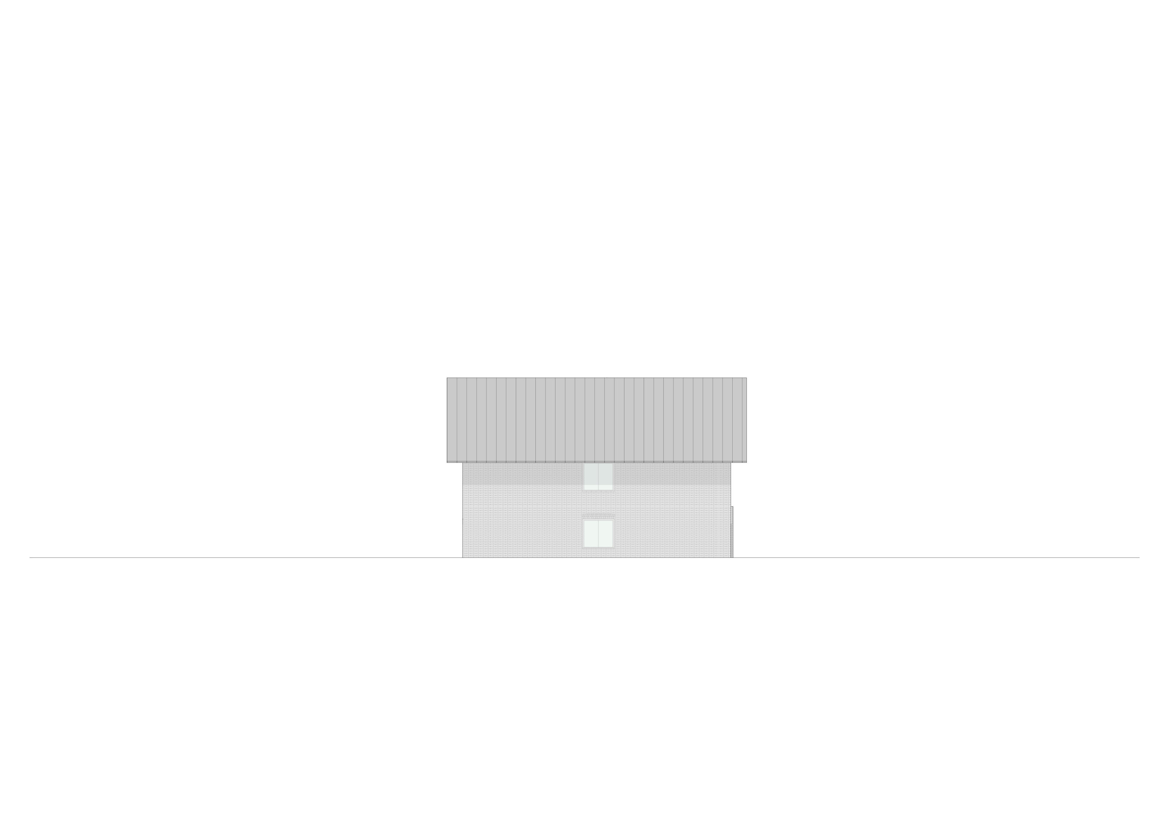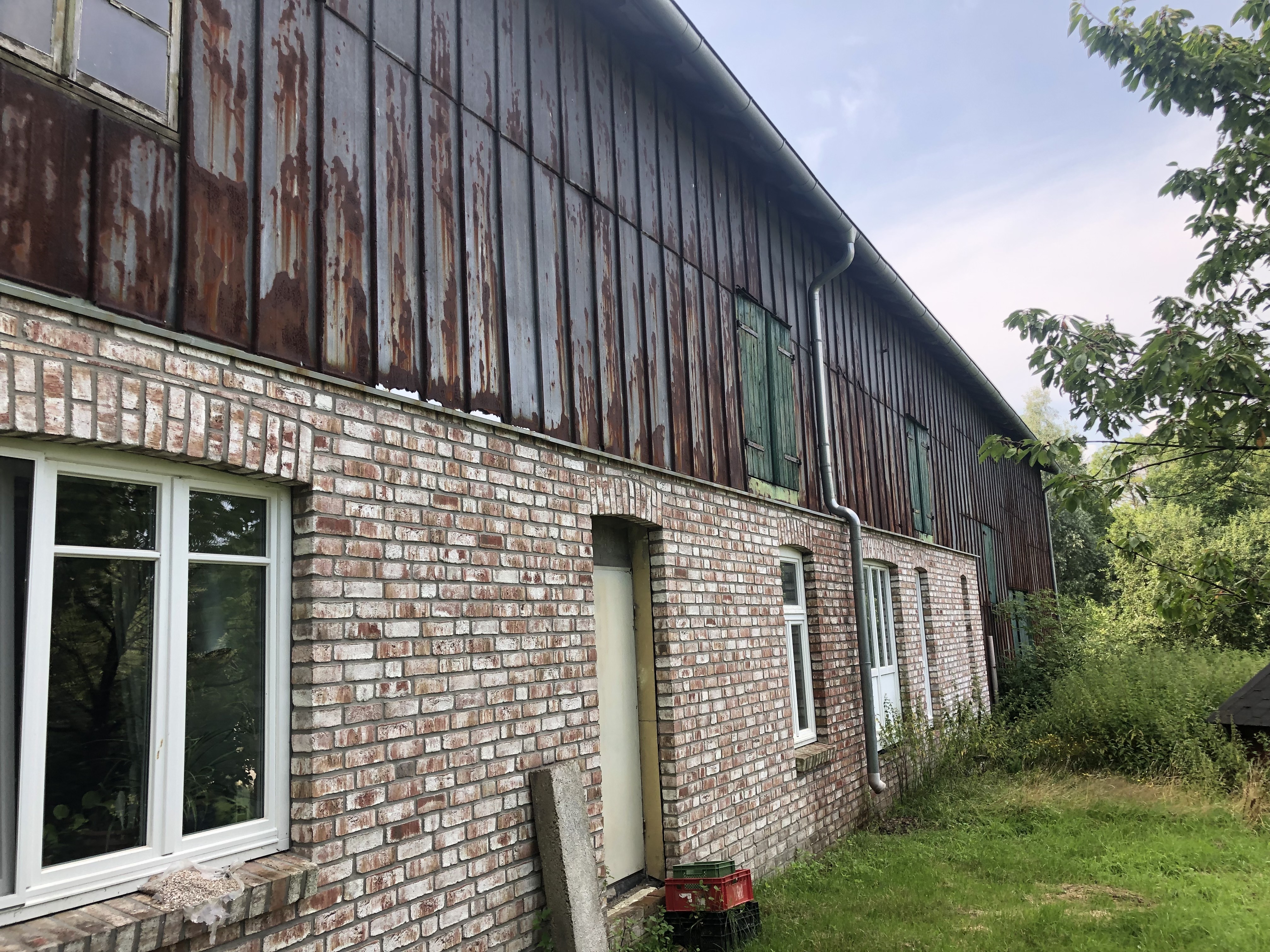D057.
Agricultural conversion
Conversion of a agricultural building
Project costs:
465,000 €
GFA:
185 m²Project duration:
08/2021 – 01/2022
Services:
Phases 1-4 [Establishing the basis of the project, Preliminary design, Final design, Building permission application]
A residential house located in a rural area is expanded through the change of use of a former stable building. The character of the agricultural structure is preserved by maintaining the building's structure and its external appearance. This modification allows for an expansion of the family's living area on the ground floor. The upper and lower floors of the stable area are thermally separated. Existing materials are reused in the renovation, and all additional materials used meet high ecological standards.

