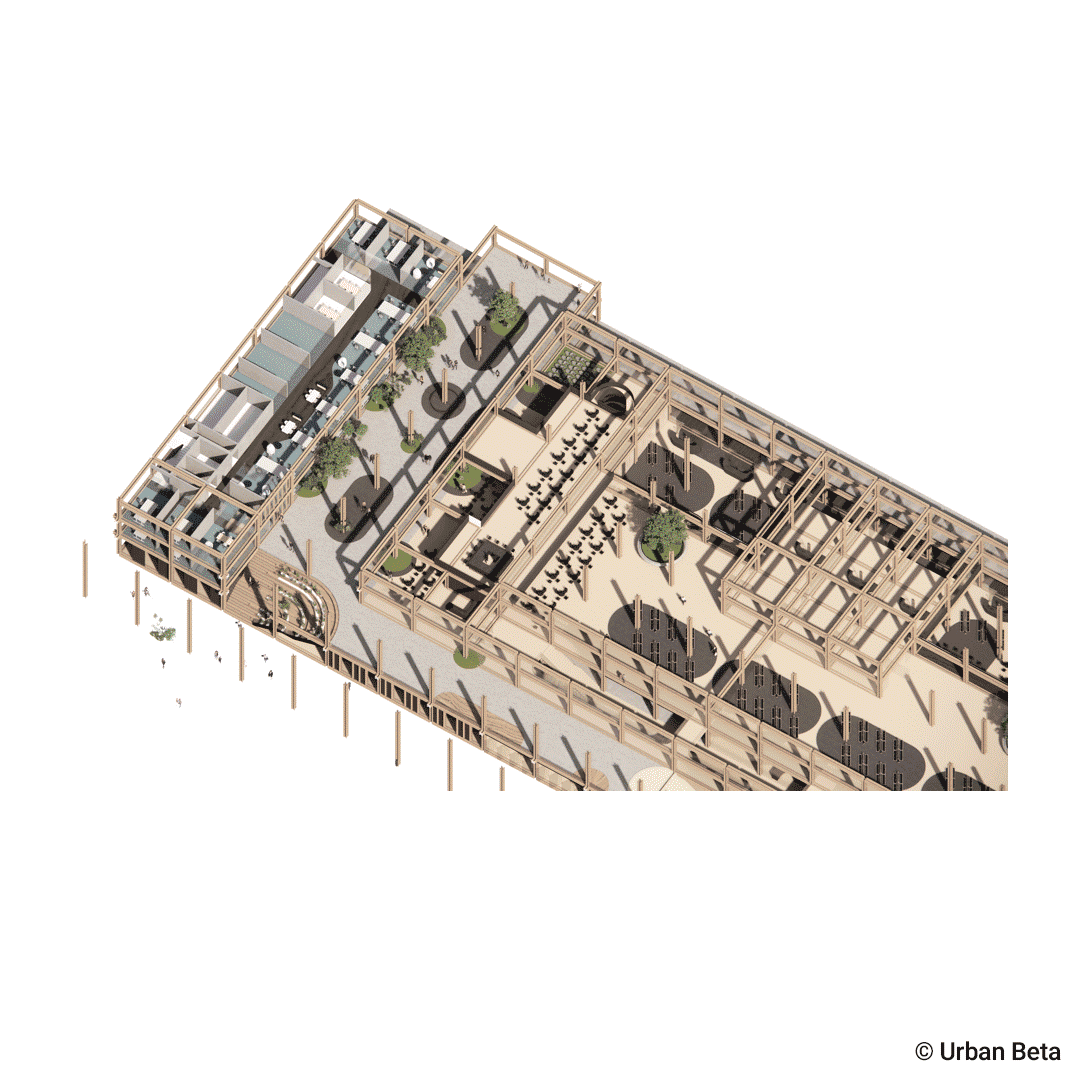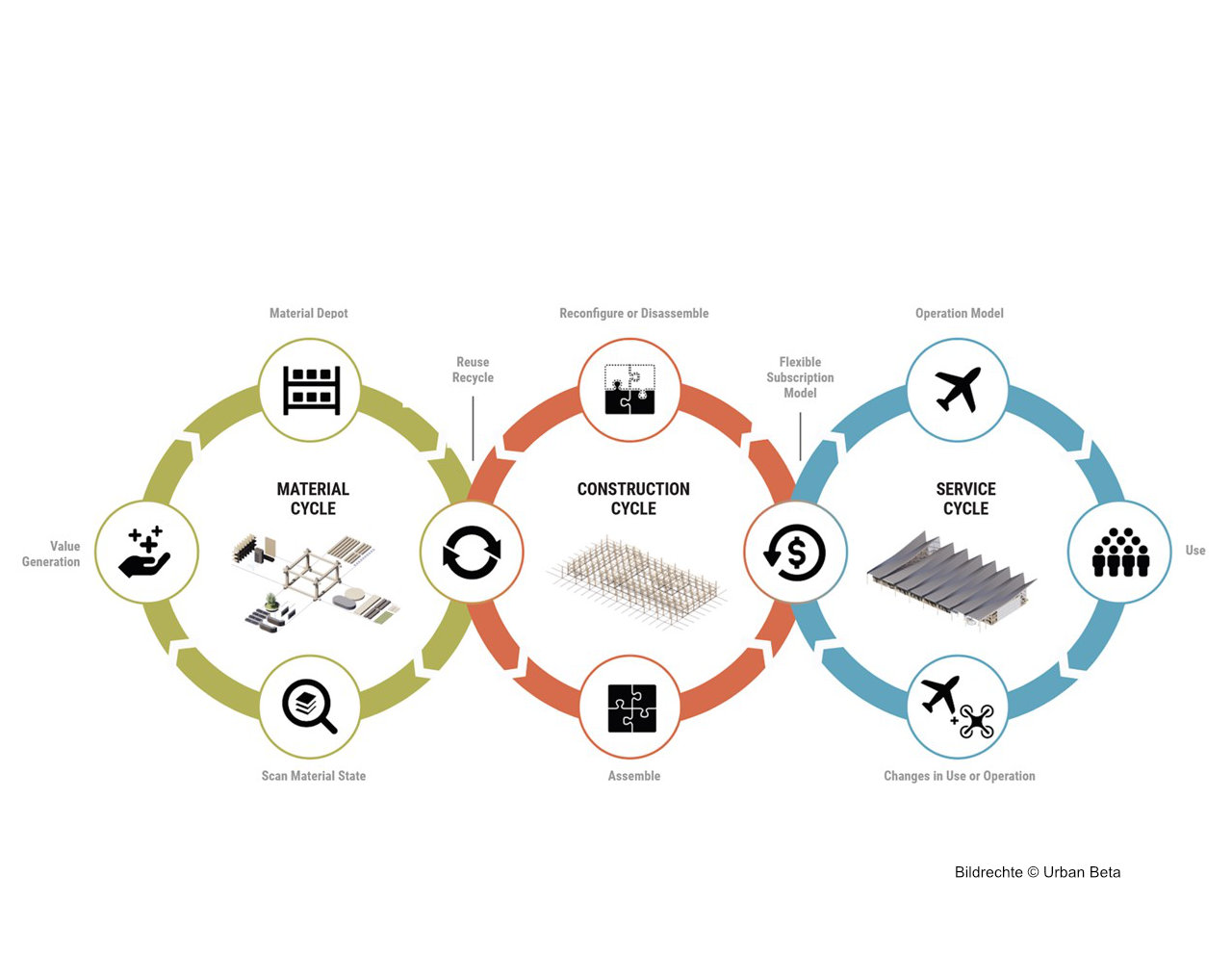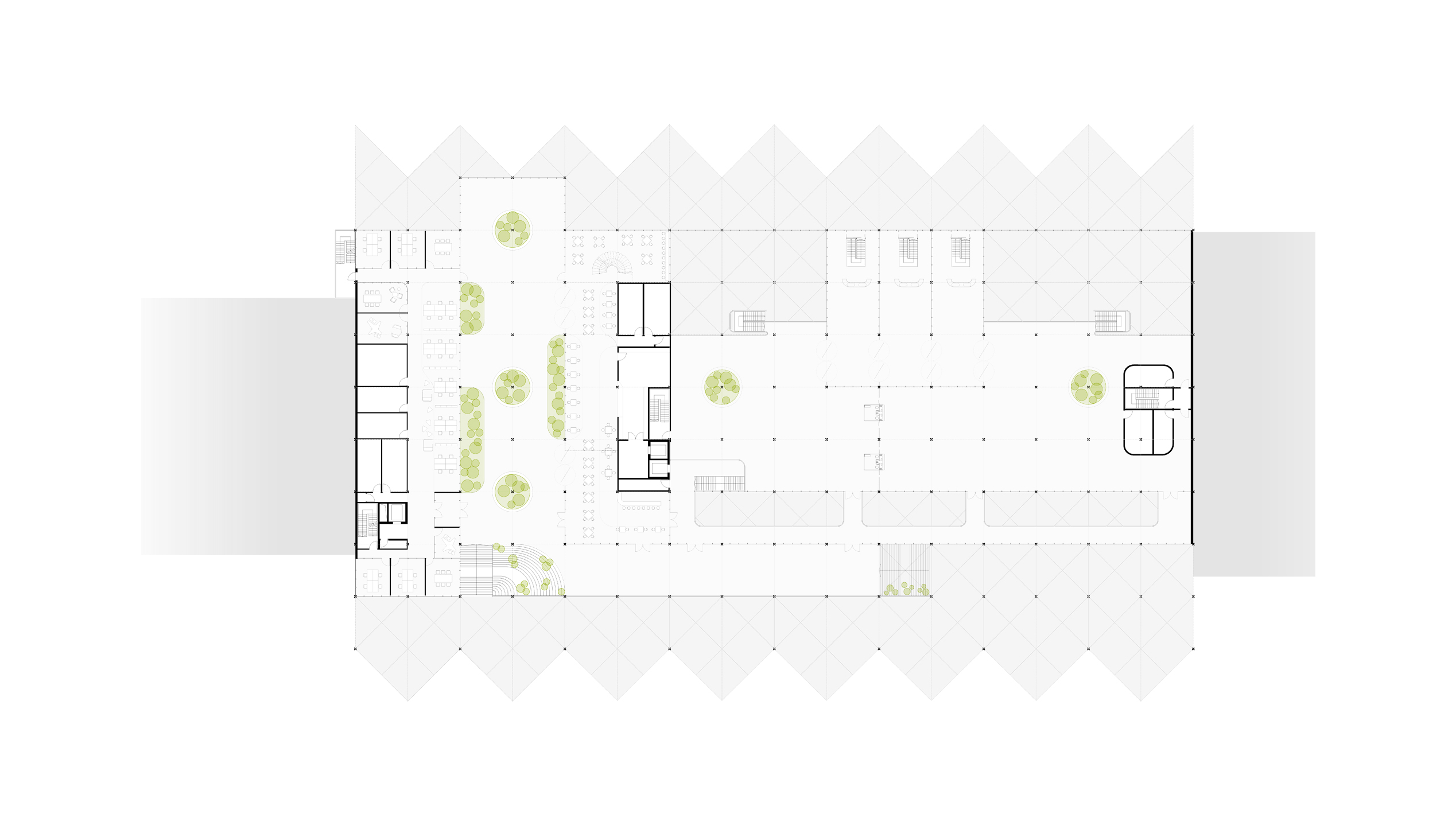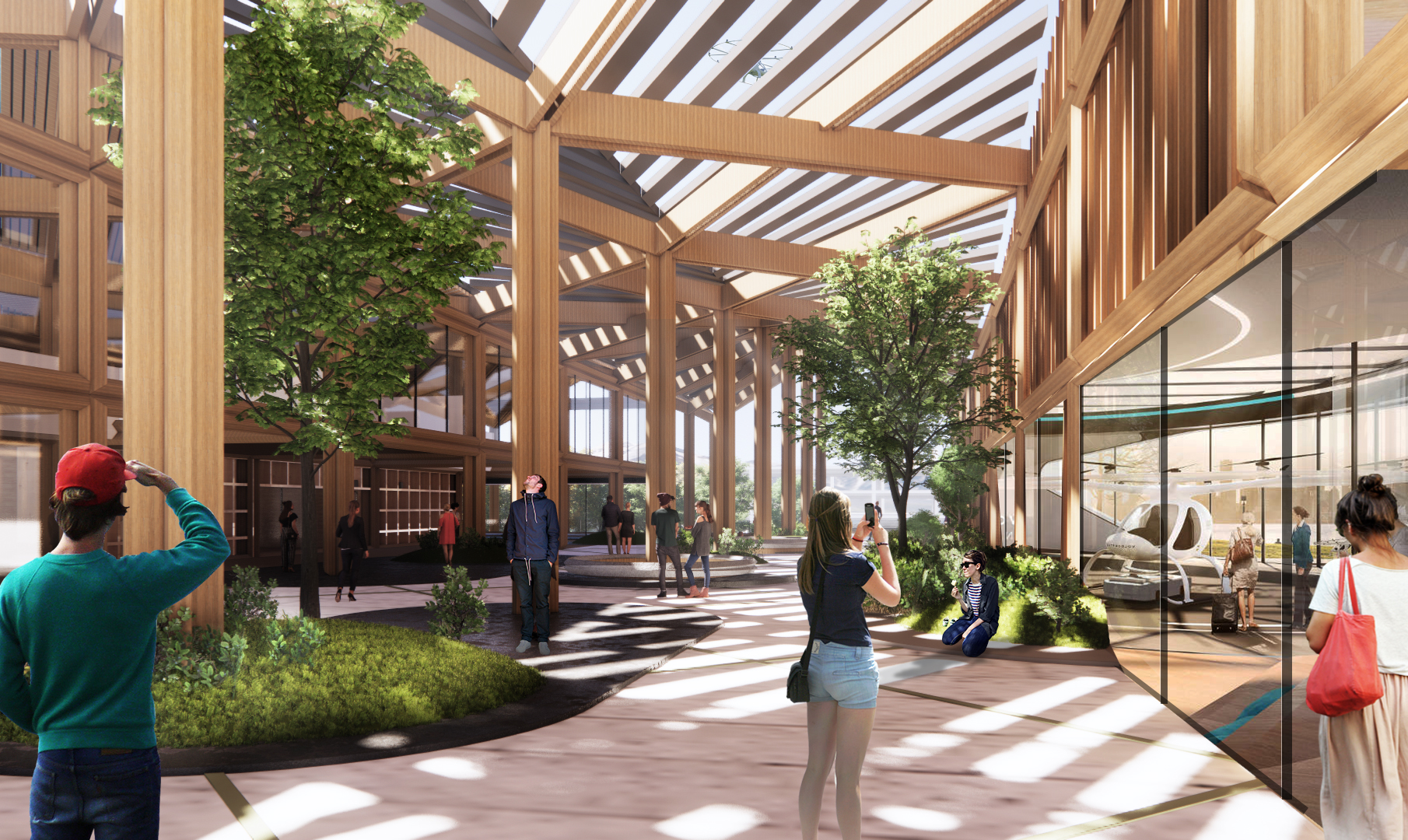F180.
Airport terminal
Adaptive, circular wood building system
In collaboration with Urban Beta and BART//BRATKE.
Depictions: graadwies, Urban Beta.
Project costs:
45.6 Mio €
GFA:
15,800 m²Project duration:
02/2020 – 05/2020
Services:
EU-wide, open, two-stage architecture and implementation competition
The competition design for the new terminal building at Innsbruck Airport is a transformative spatial system that allows for future changes in use and simplifies spatial adaptations. The design takes into account the fluctuating passenger traffic at the airport and can adapt to changing needs. In addition to the infrastructure for arrivals and departures, the building connects various multifunctional areas, including a variety of retail, office, and recreational spaces, a market hall, and a public promenade. The building is planned as an adaptive wood construction system with a focus on circular material strategies.














