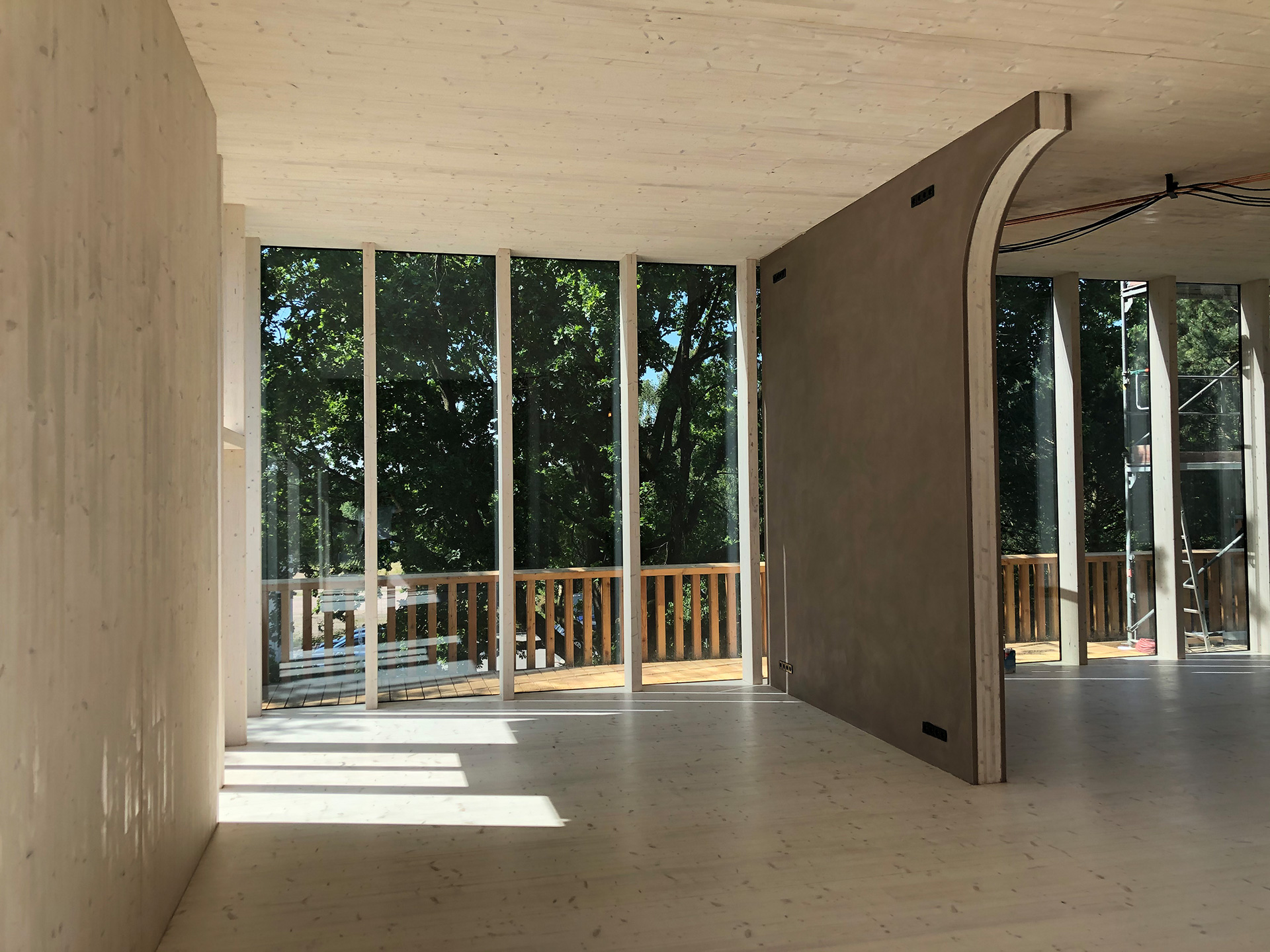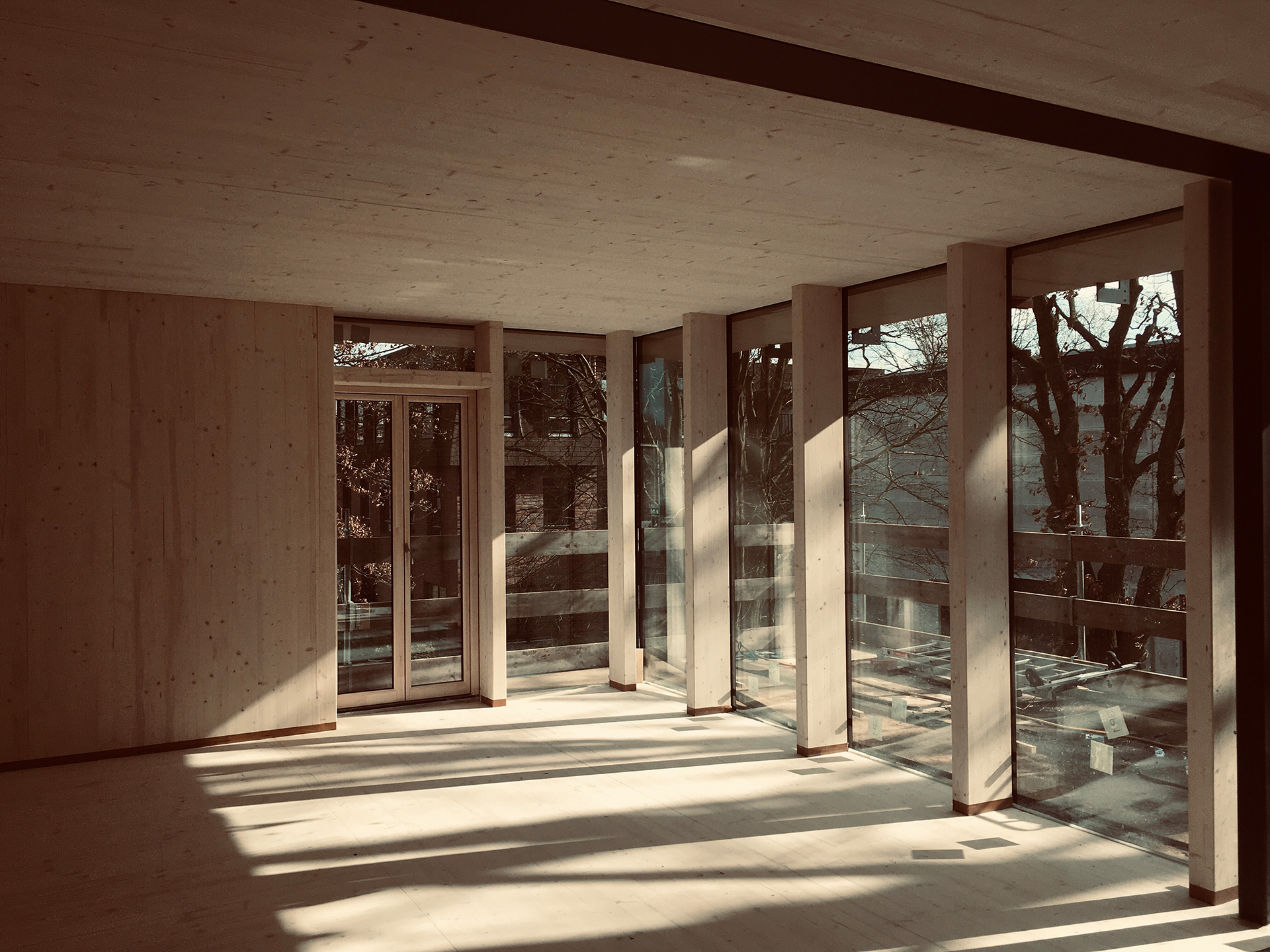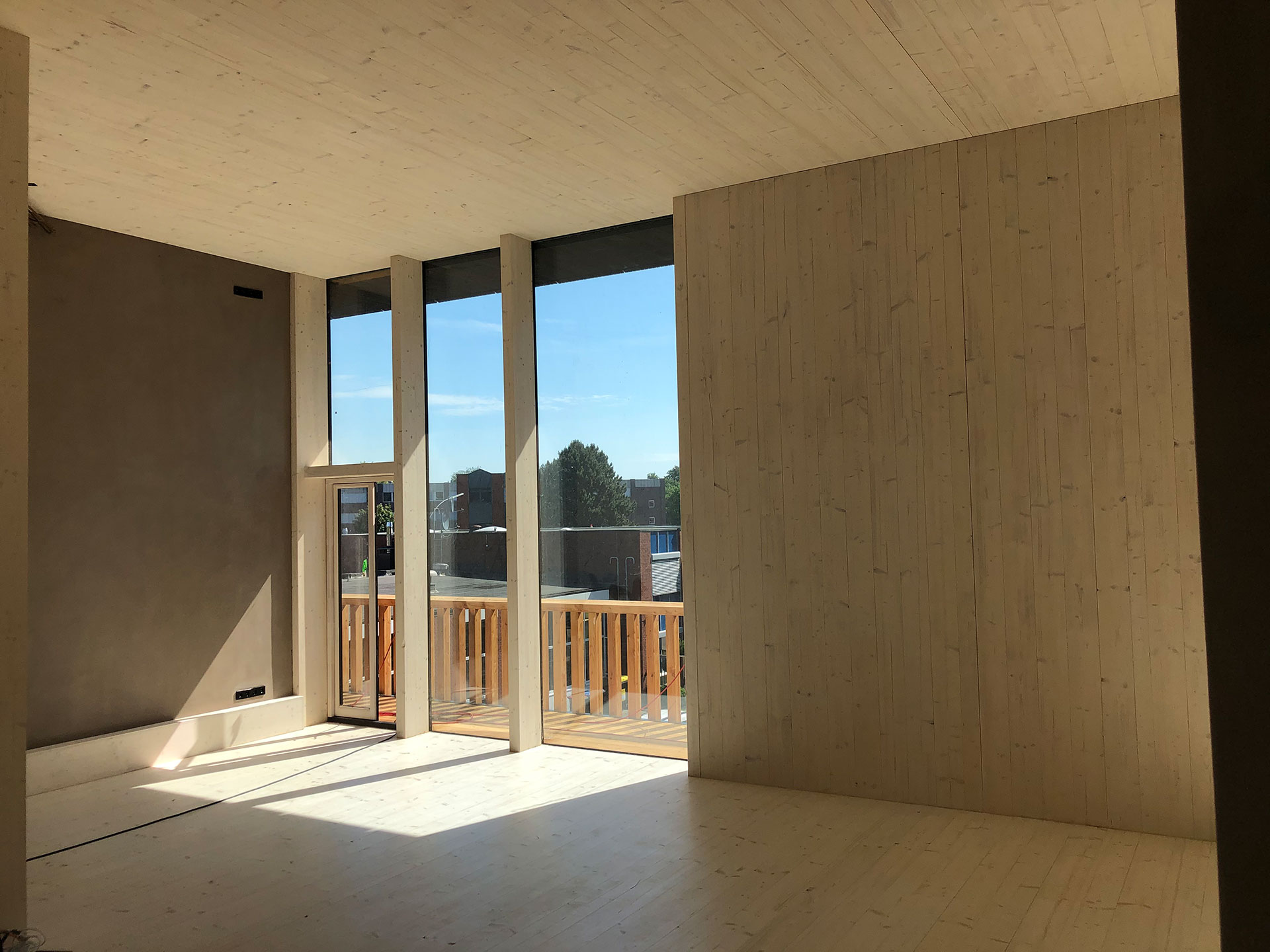H017.
Office building
Prefabricated three-story solid wood construction
The building spans over three floors and houses office, seminar, and conference spaces. A stair tower, attached to the side of the building, provides access to all floors. The sustainable solid wood construction is topped with a green roof and rooftop terrace, blending seamlessly with the existing tree canopy. Extensive planning and prefabrication of the solid wood elements allowed for a quick on-site assembly. Additionally, the solid wood walls contribute to a warm atmosphere in the interior.
For the design of the building by MRTNSN office, we took on parts of the execution planning and construction management.
For the design of the building by MRTNSN office, we took on parts of the execution planning and construction management.
Fotos: MRTNSN (Sönke Martensen)
Project costs:
515,000€
GFA:
515 m²Project duration:
10/2019 – 05/2020Services:
Project development, Phase 5 [Execution drawings], Phase 8[Project supervision]




