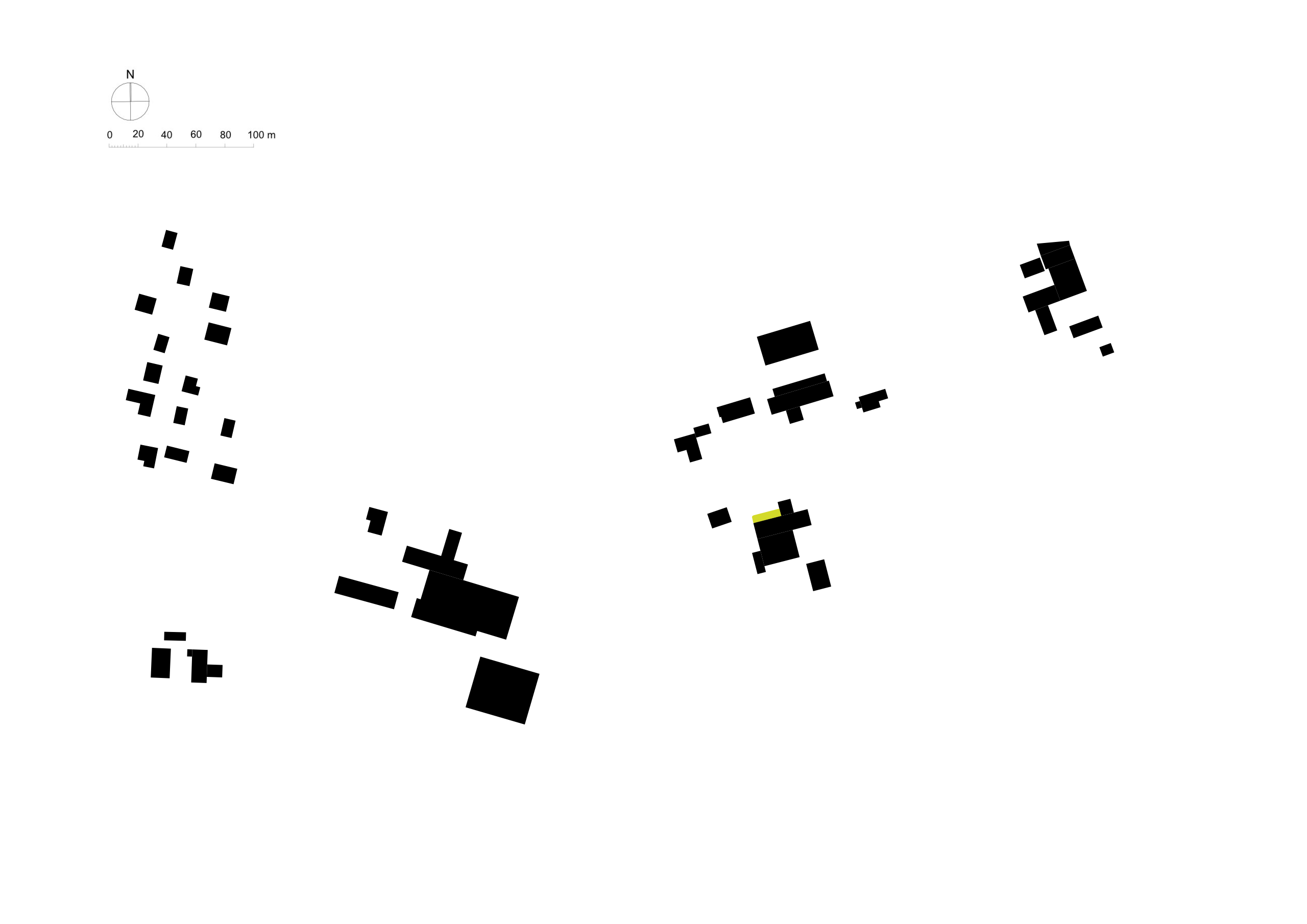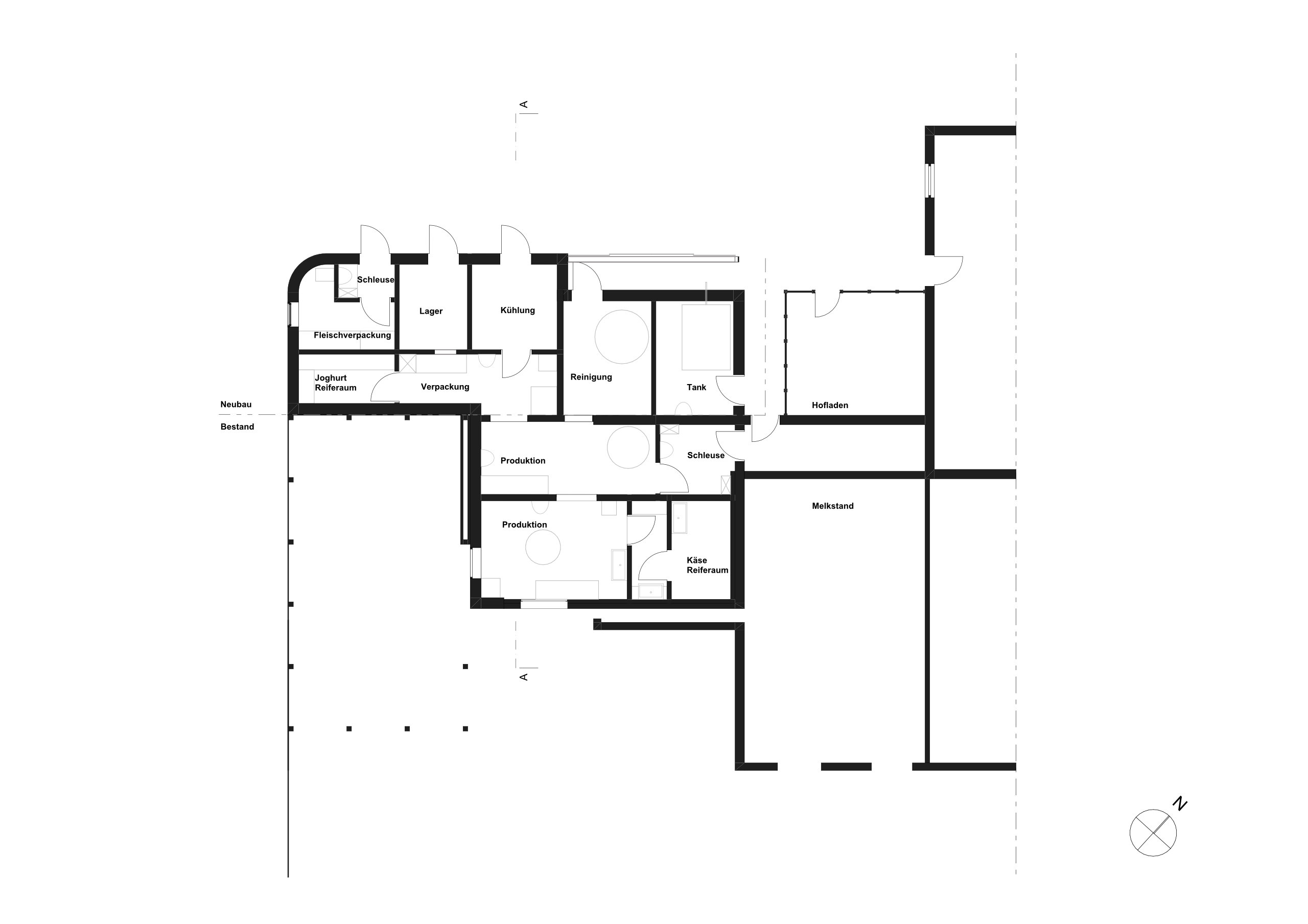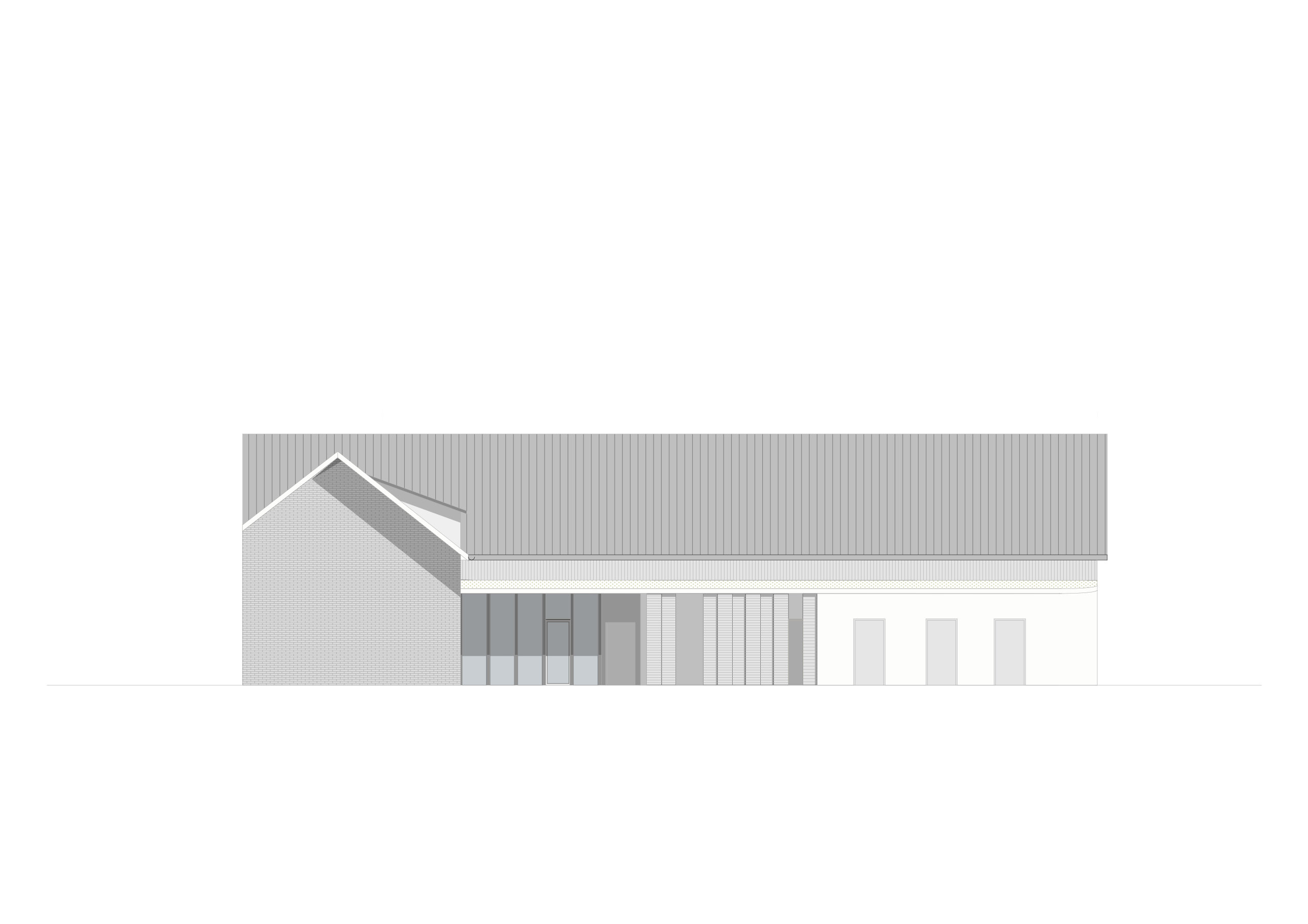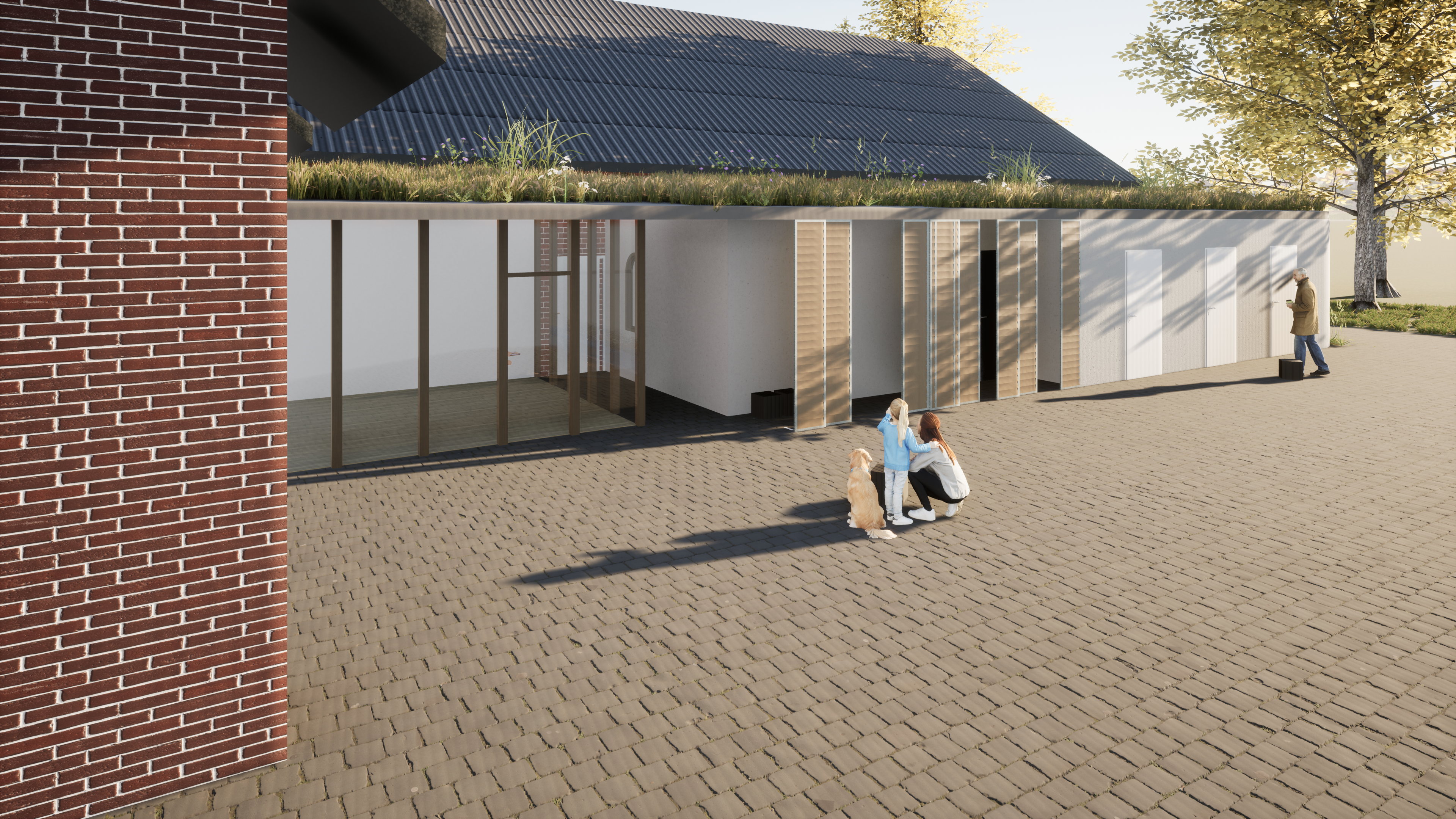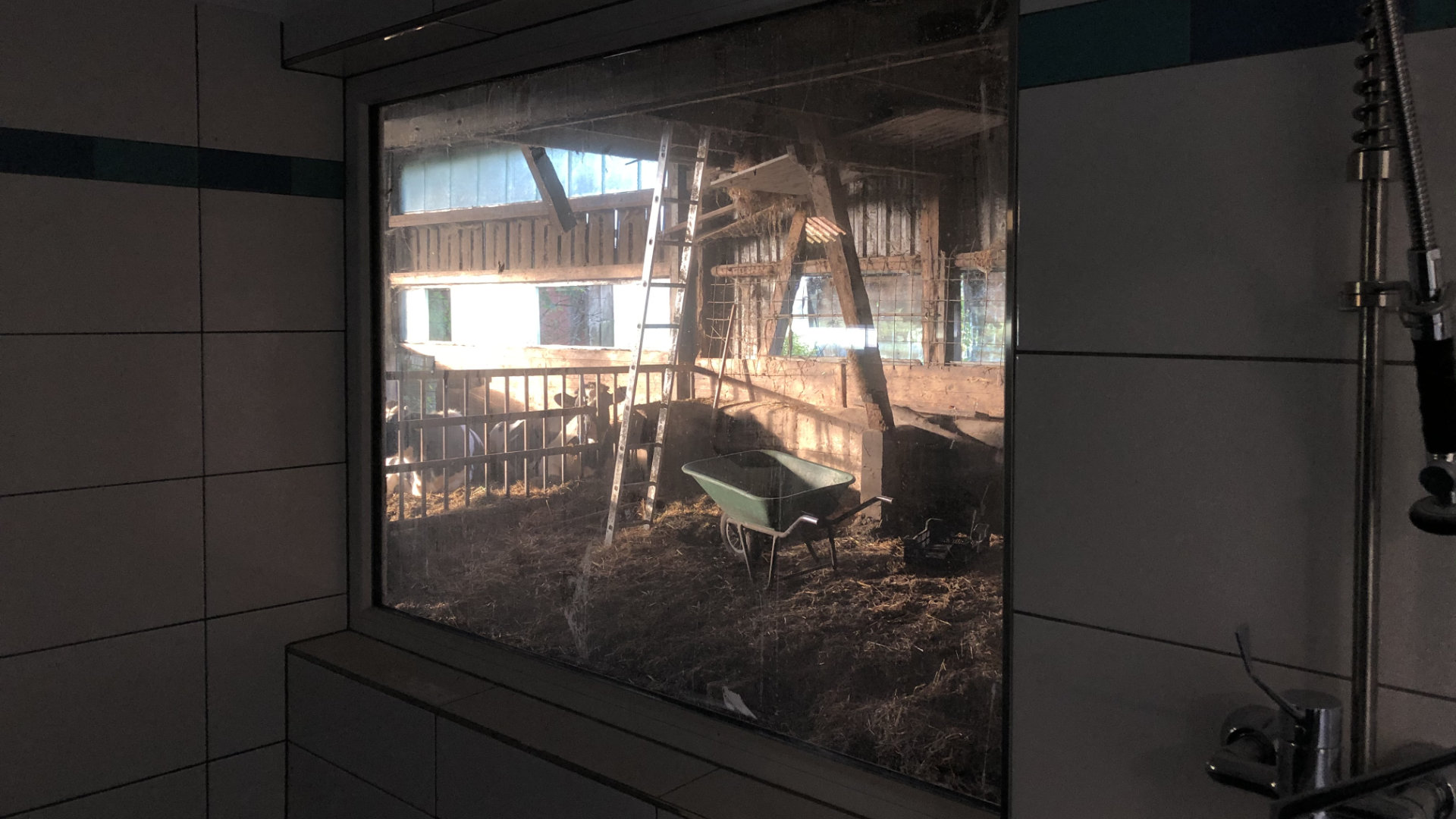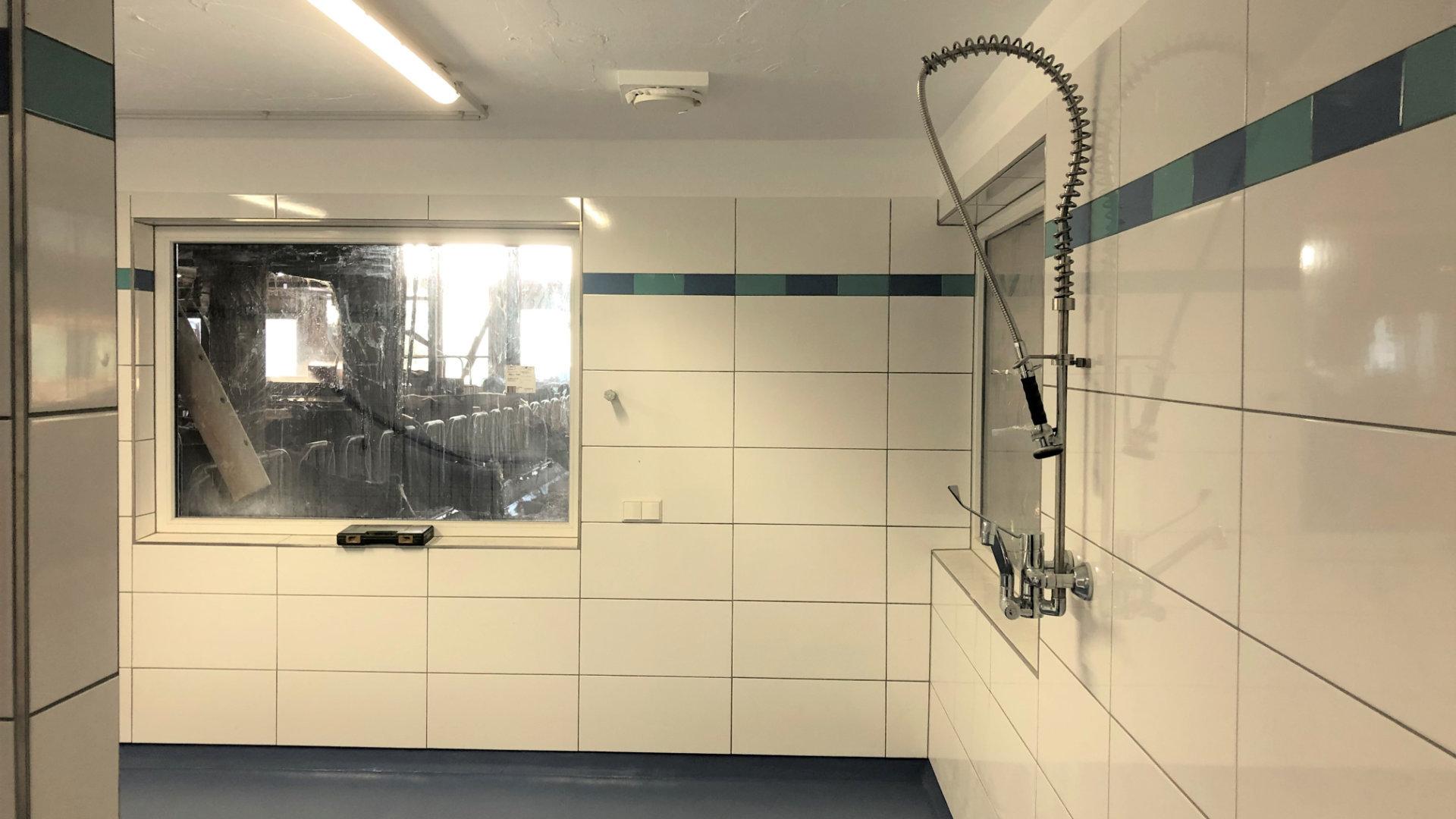H024.
Dairy farm
Commercial renovation and expansion
Project costs:
260,000€ (+Work done by the owner)GFA:
137 m²Project duration:
02/2018 – 08/2018Services:
Phases1-8 [Basic evaluation, preliminary design, conceptual design, approval planning, execution planning, procurement, construction management]The courtyard dairy was expanded and renovated while it remained in operation. By maximizing the use of ecological materials and involving self-performed work, the expansion was able to meet the economic, ecological, and social demands of the client. The new production spaces meet high hygiene standards and offer modern working conditions. Technical and atmospheric qualities are enhanced by ample natural light and views into the barn. The building integrates into the surrounding landscape with its green roof.
In terms of design, a simple visual language was pursued, with a focus on optimized construction. The project places functionality, ecology, and economy at its core.
In terms of design, a simple visual language was pursued, with a focus on optimized construction. The project places functionality, ecology, and economy at its core.
