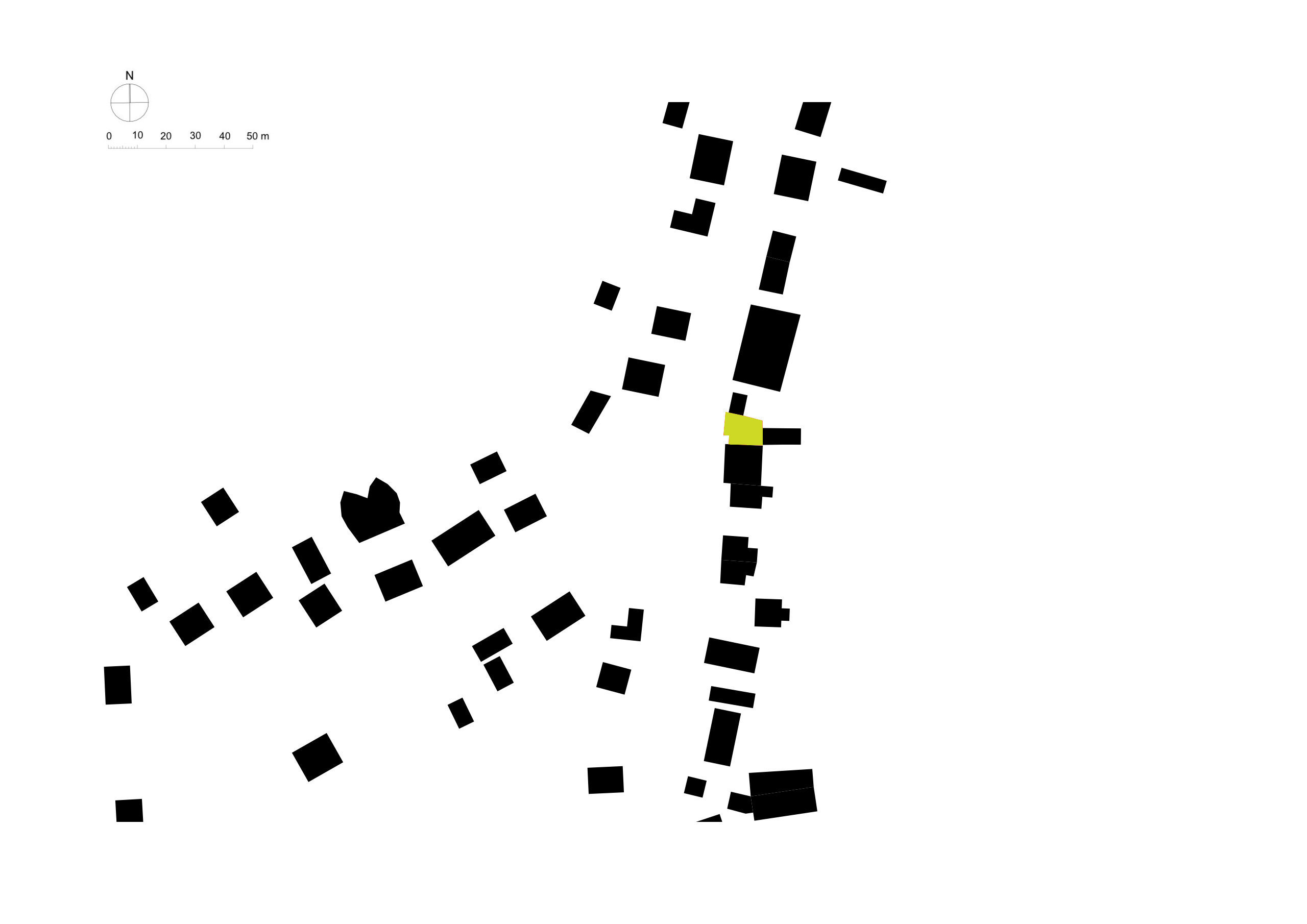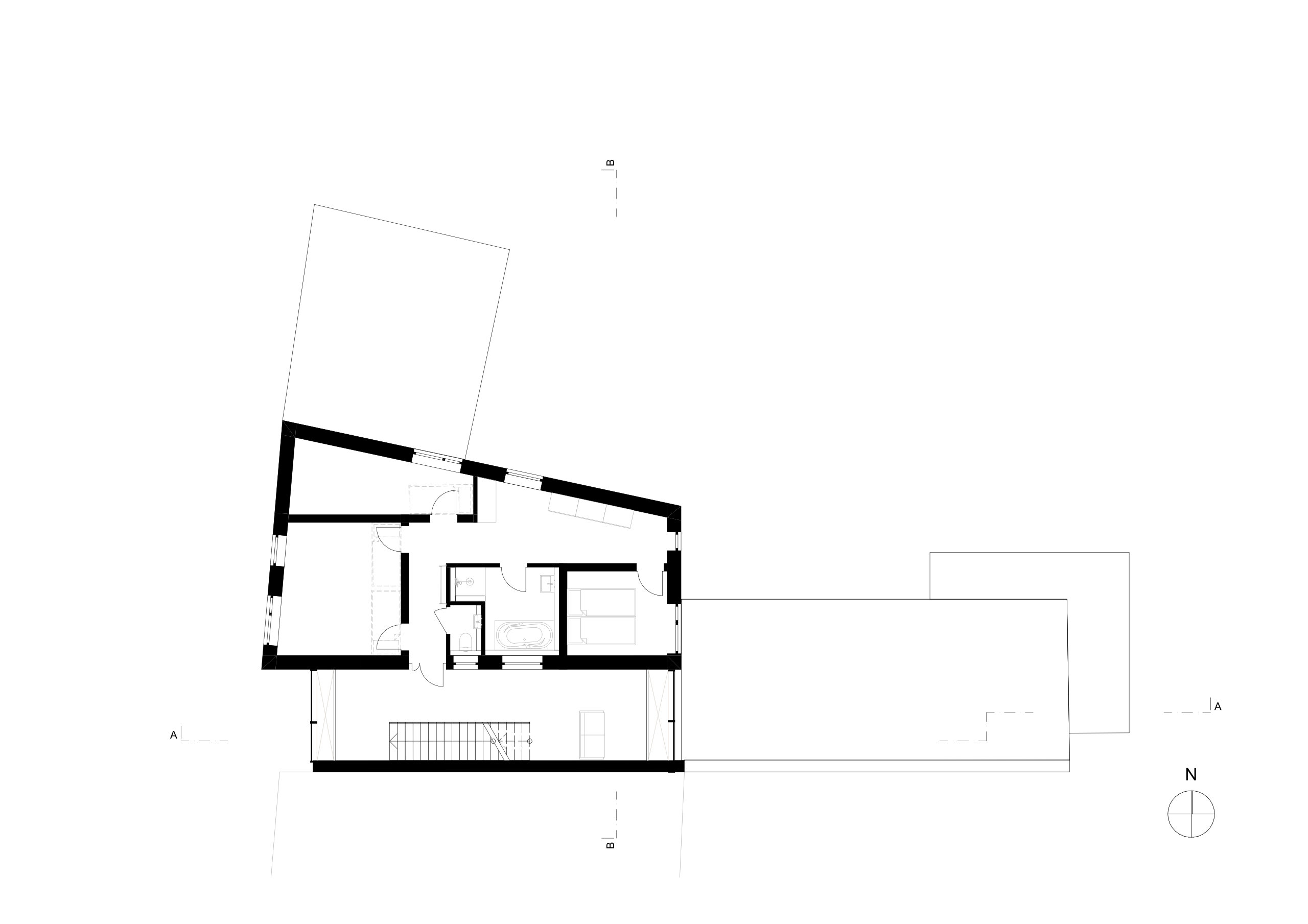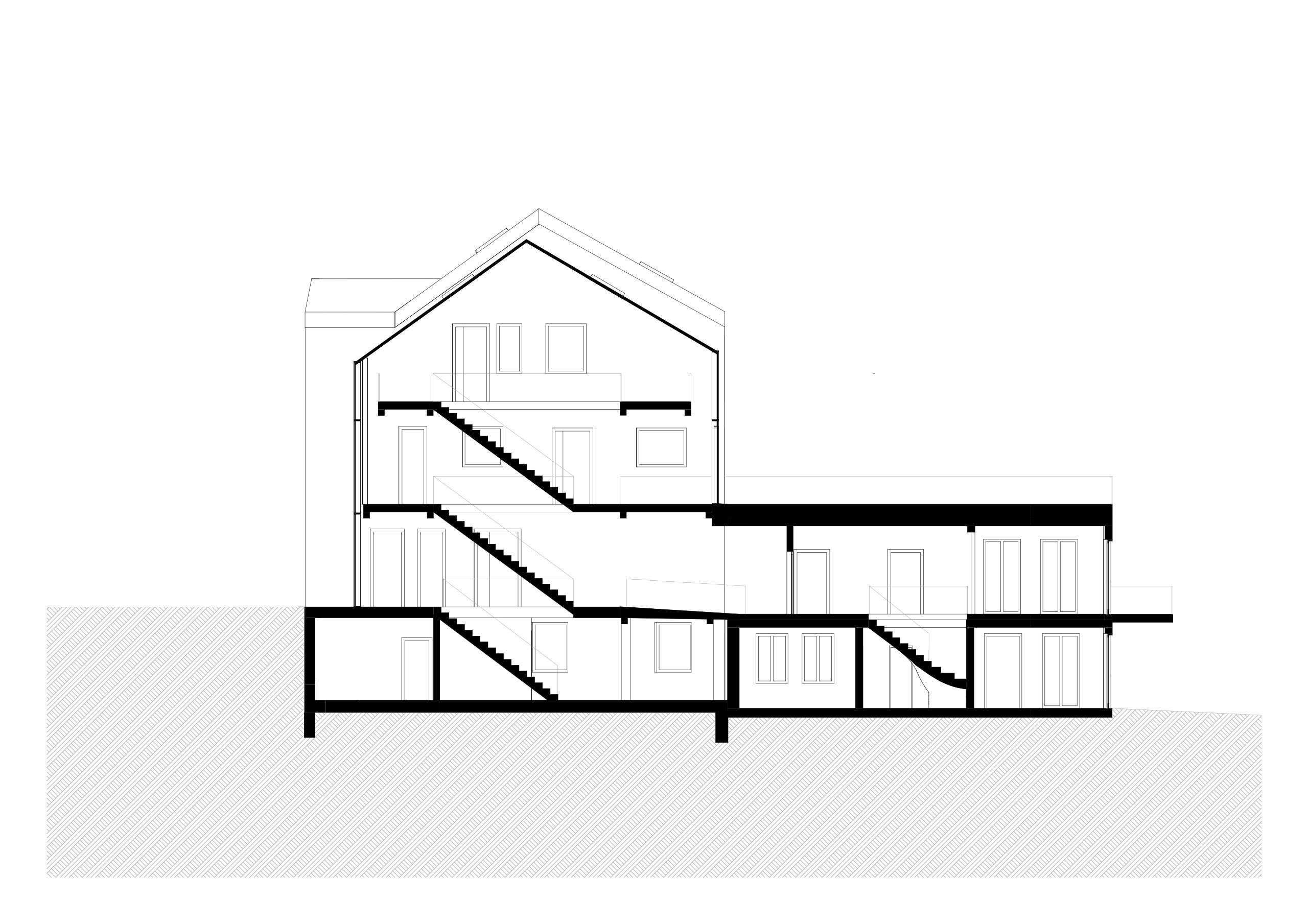K034.
Multi-generational house
Multi-generational house as a timber-frame construction with straw bale insulation.
A space-efficient multi-story new building is connected to an existing building to create a multi-generational house. On the ground floor of the new building, a spacious multifunctional communal area is created for both families. In the upper floors, the limited space is optimally utilized, connecting the individual functions and needs of the family into a versatile living area.
Access to the living areas is provided through an internal corridor with a fully glazed staircase between the new building and the neighboring building. This connects the ground floor of the new building to the upper floor of the existing building on the lower-lying terrain.
With the exception of the basement and the foundation in reinforced concrete, the new residential building is planned as a timber construction with straw bale insulation. The interior walls are planned as clay construction, and the exterior will feature a lime plaster facade.
Access to the living areas is provided through an internal corridor with a fully glazed staircase between the new building and the neighboring building. This connects the ground floor of the new building to the upper floor of the existing building on the lower-lying terrain.
With the exception of the basement and the foundation in reinforced concrete, the new residential building is planned as a timber construction with straw bale insulation. The interior walls are planned as clay construction, and the exterior will feature a lime plaster facade.
Project costs:
1.8 million€
GFA:
695 m²Project duration:
02/2021 – 07/2022
Services:
Phases 1-4 [Establishing the basis of the project, Preliminary design, Final design, Building permission application]












