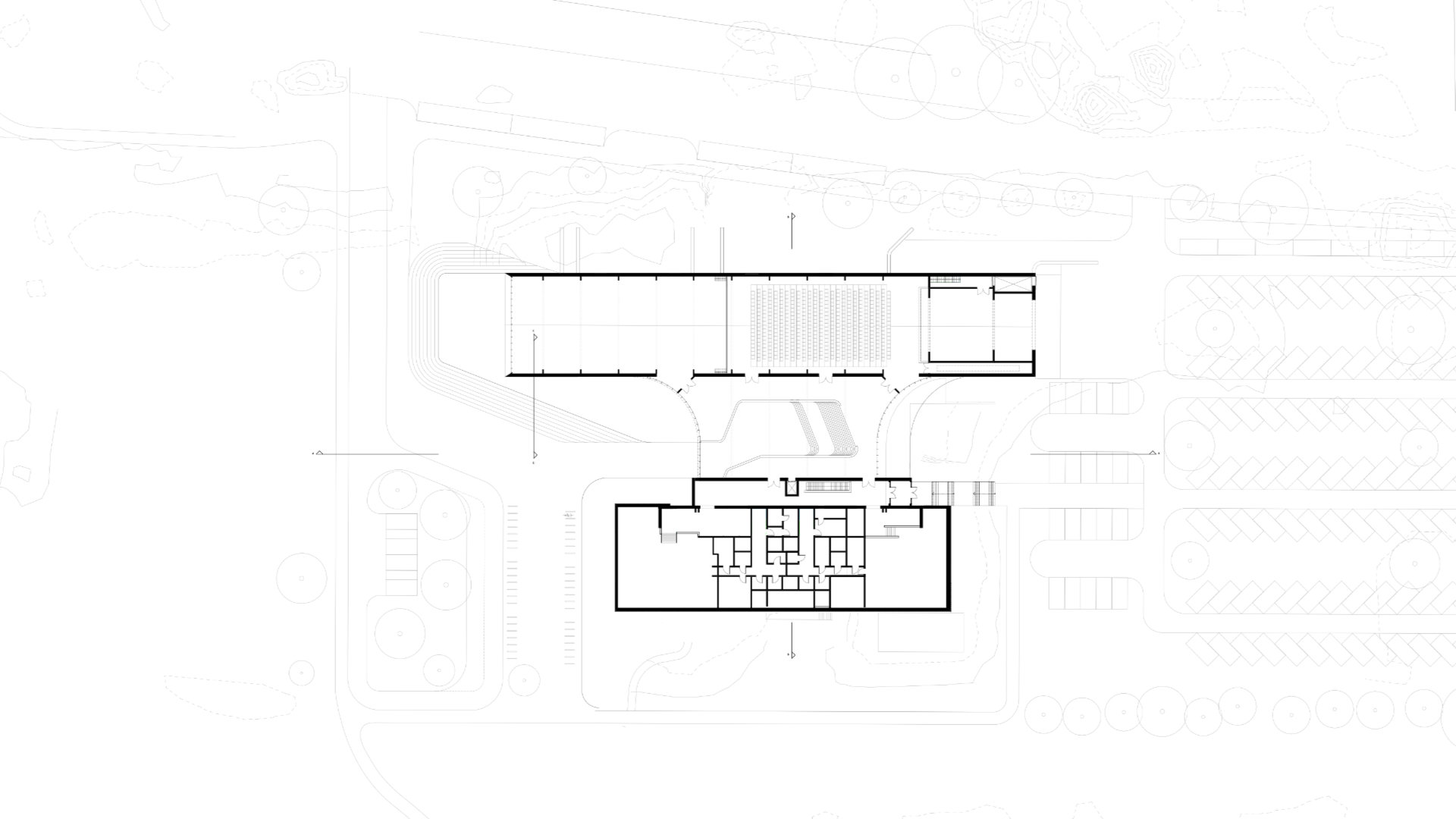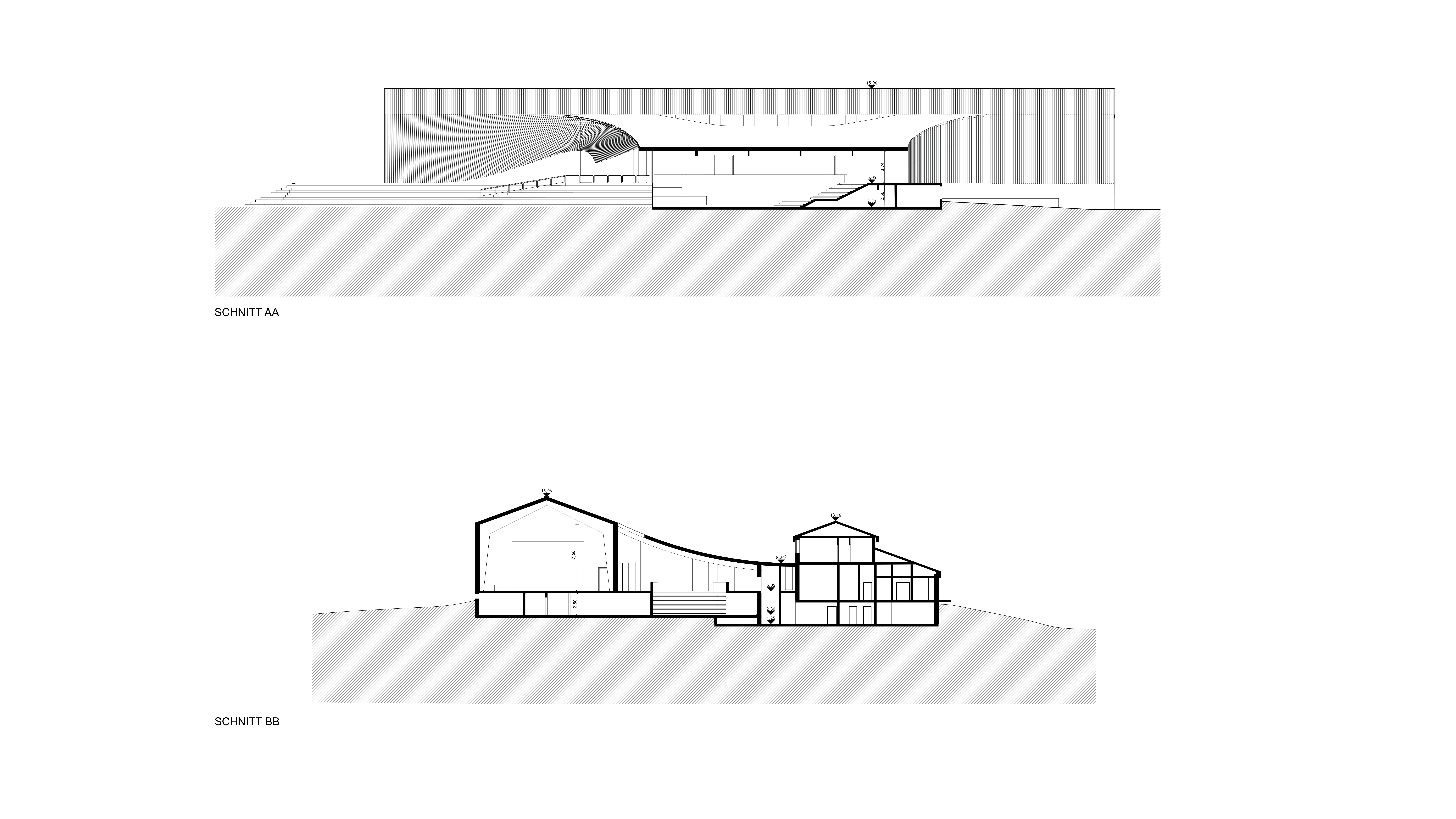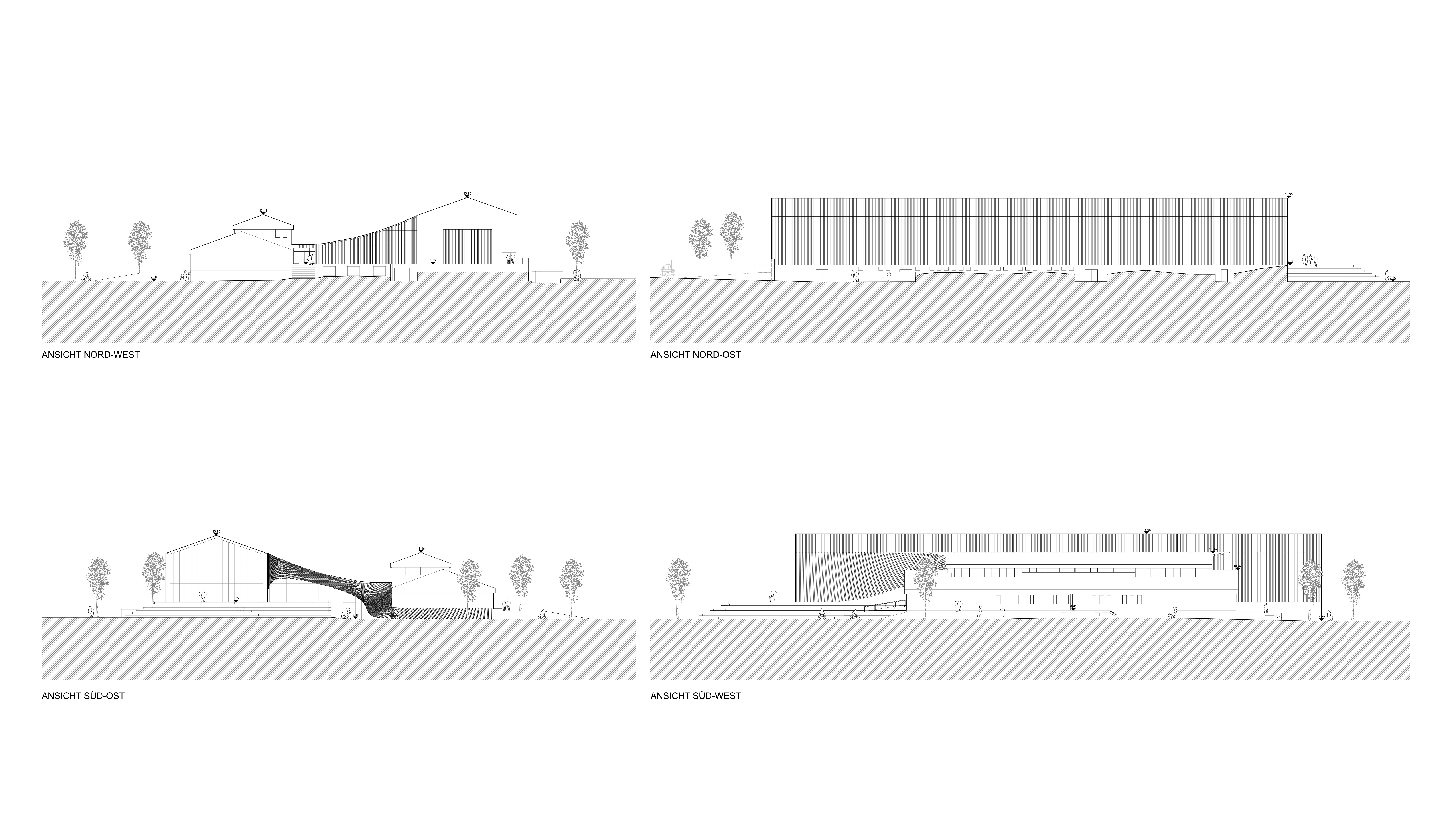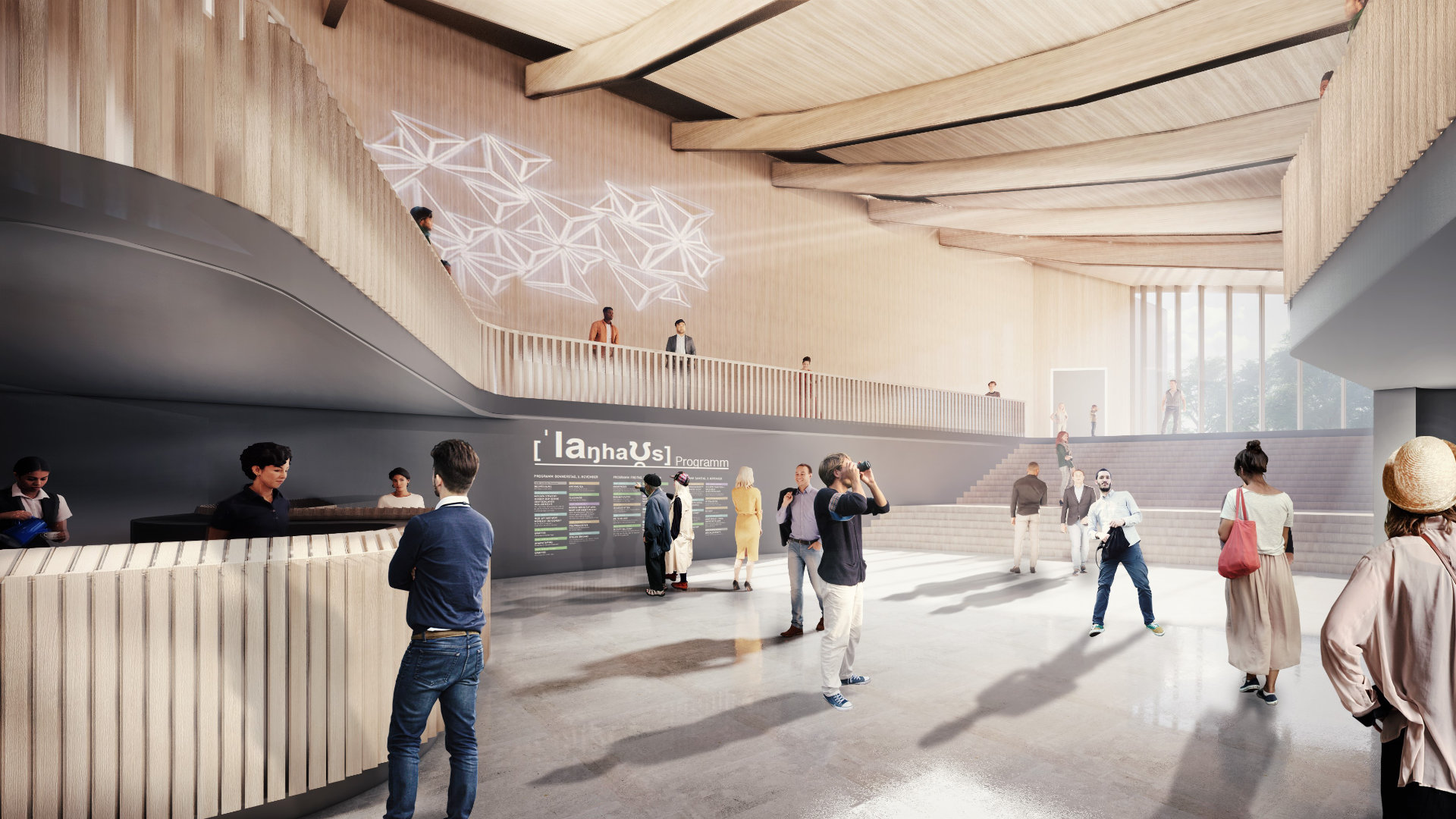K086.
Theater
Flexible, accessible center for art, culture, and exchange.
Depictions: graadwies, Urban Beta, Swantje Porath
Project costs:
12 million €
GFA:
4,400 m²Project duration:
09/2019 – 11/2019
Services:
Design, architectural realization competition
The design follows the concept of a longhouse from the Viking era. Both in its form and in its function and accessibility, the building type has a strong connection to the location of the new theater. The new construction builds upon the existing basement of the old building and utilizes the existing structure. The main entrance, foyer, and forecourt follow the topography to the southwest and establish a direct connection to Schleswig and the Schlei. The spacious foyer spans across all levels, which can be accessed barrier-free, and offers versatile areas for relaxation and gathering.
At various levels, both outdoors and indoors, different areas for culture, art, and community emerge. The design establishes connections to the surroundings and uses the landscape as a backdrop.
At various levels, both outdoors and indoors, different areas for culture, art, and community emerge. The design establishes connections to the surroundings and uses the landscape as a backdrop.







