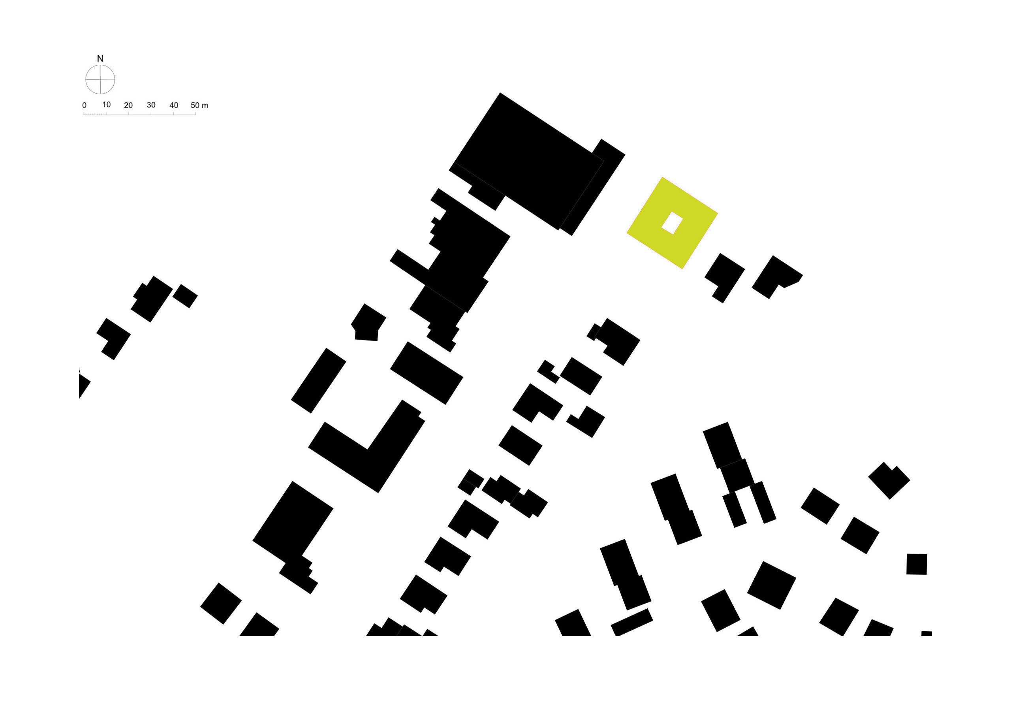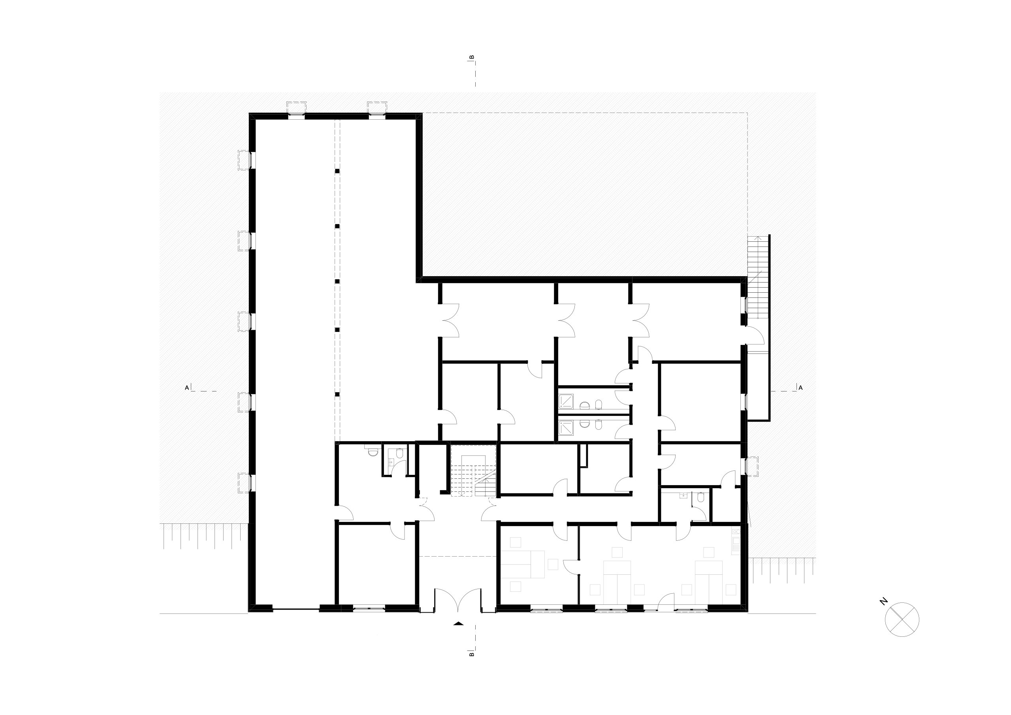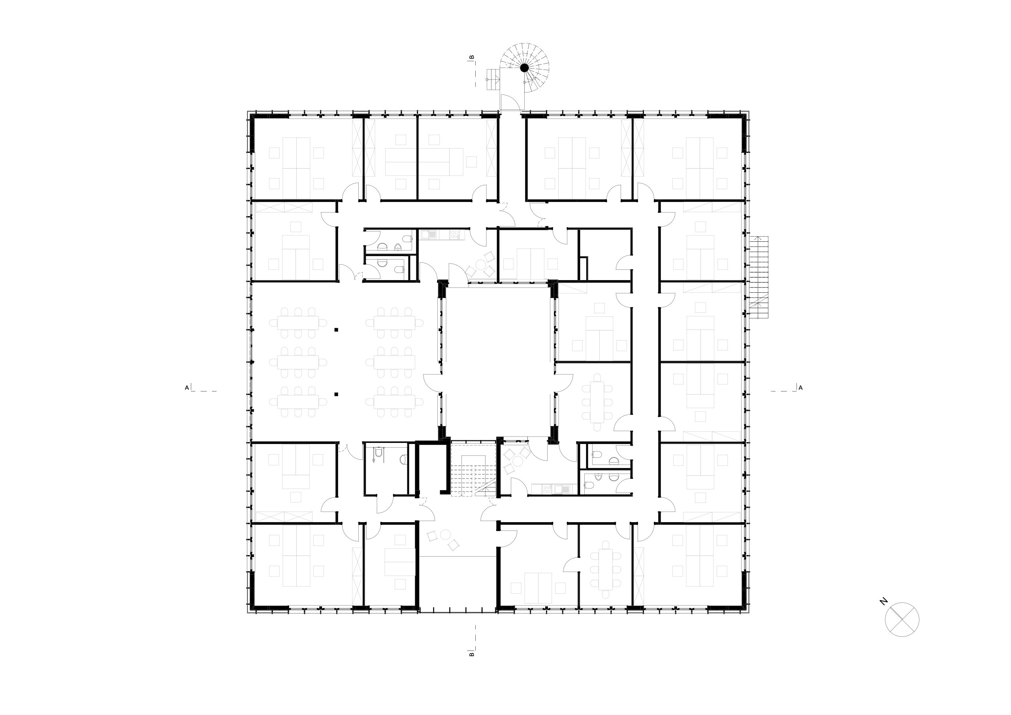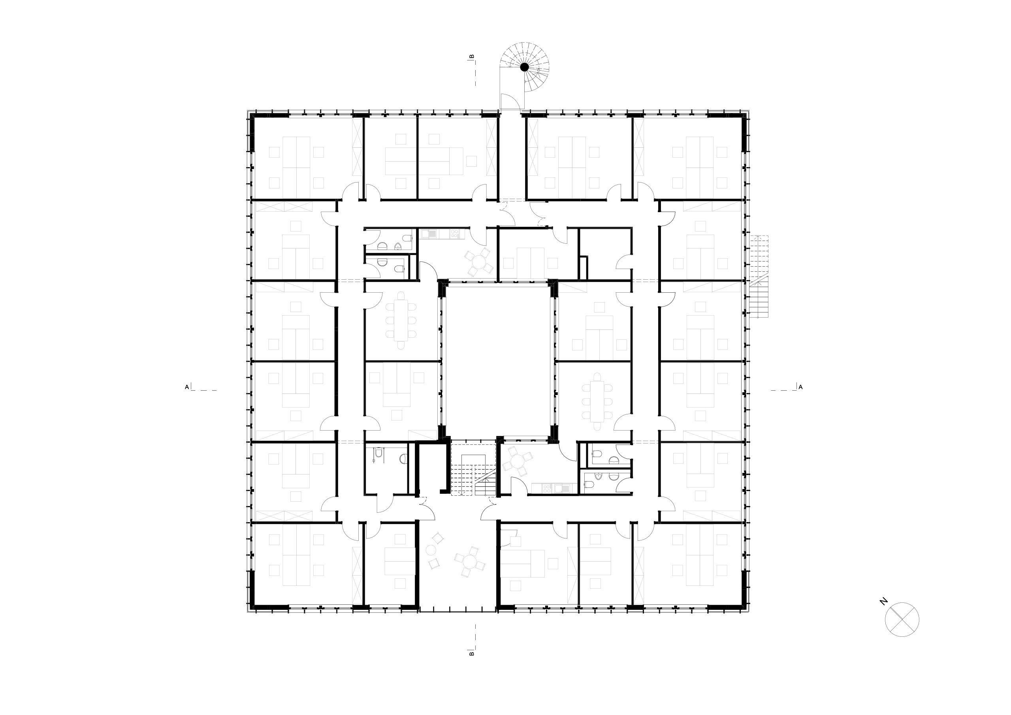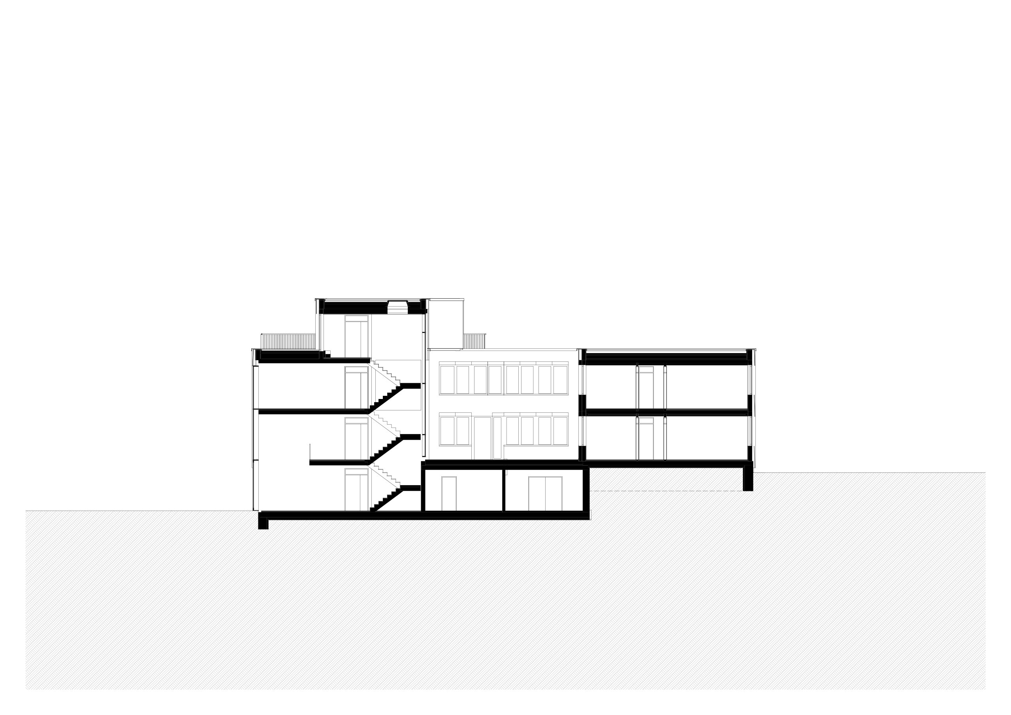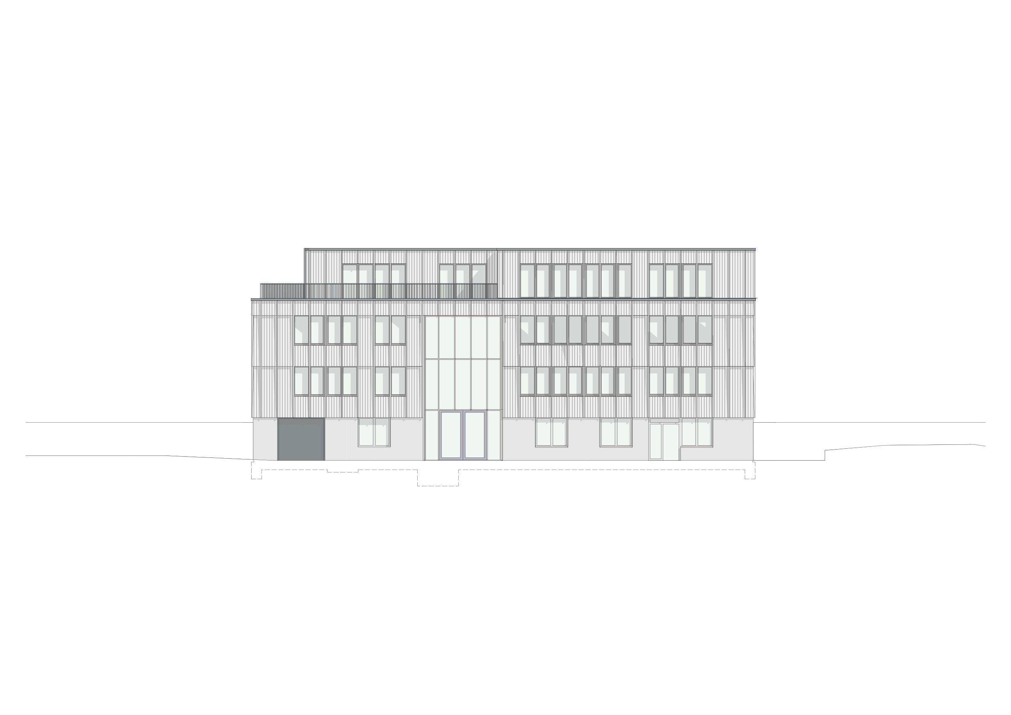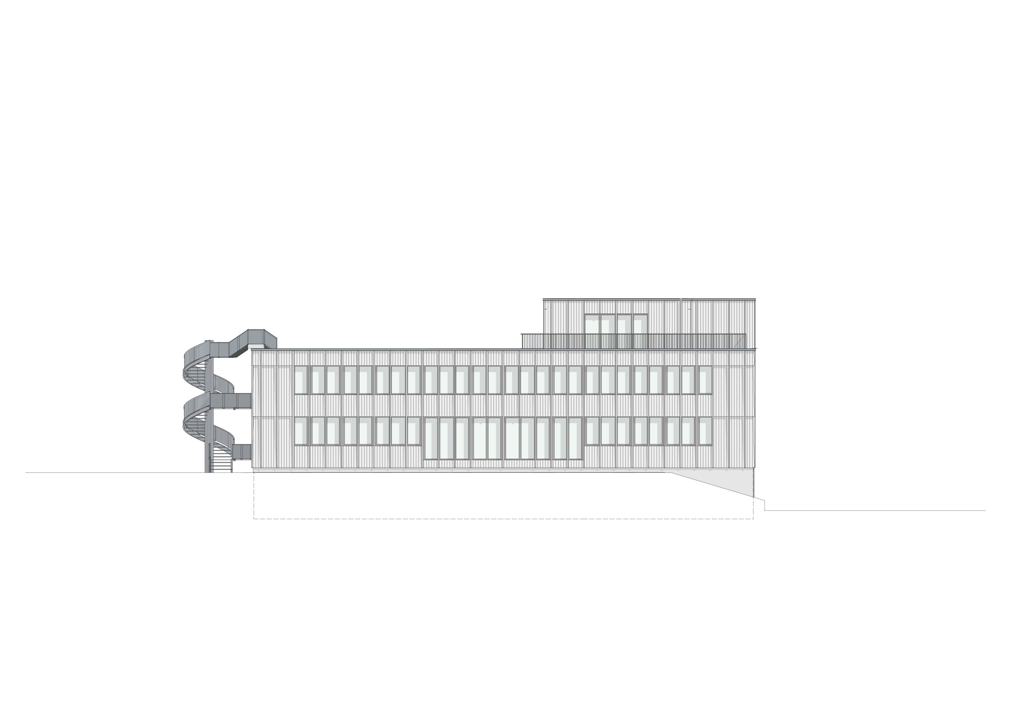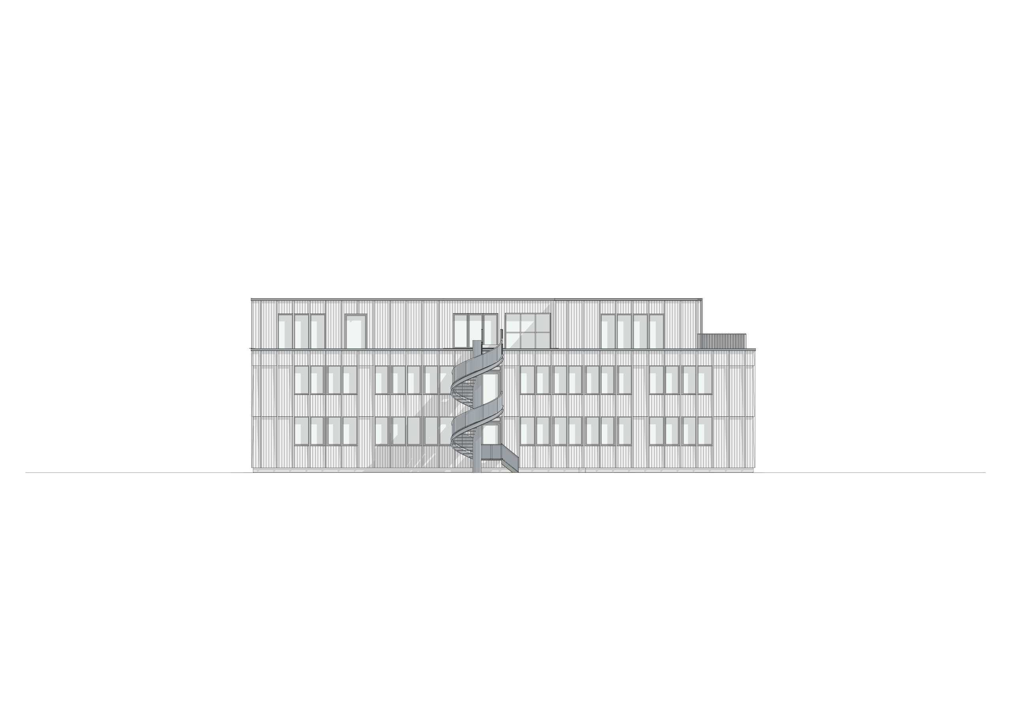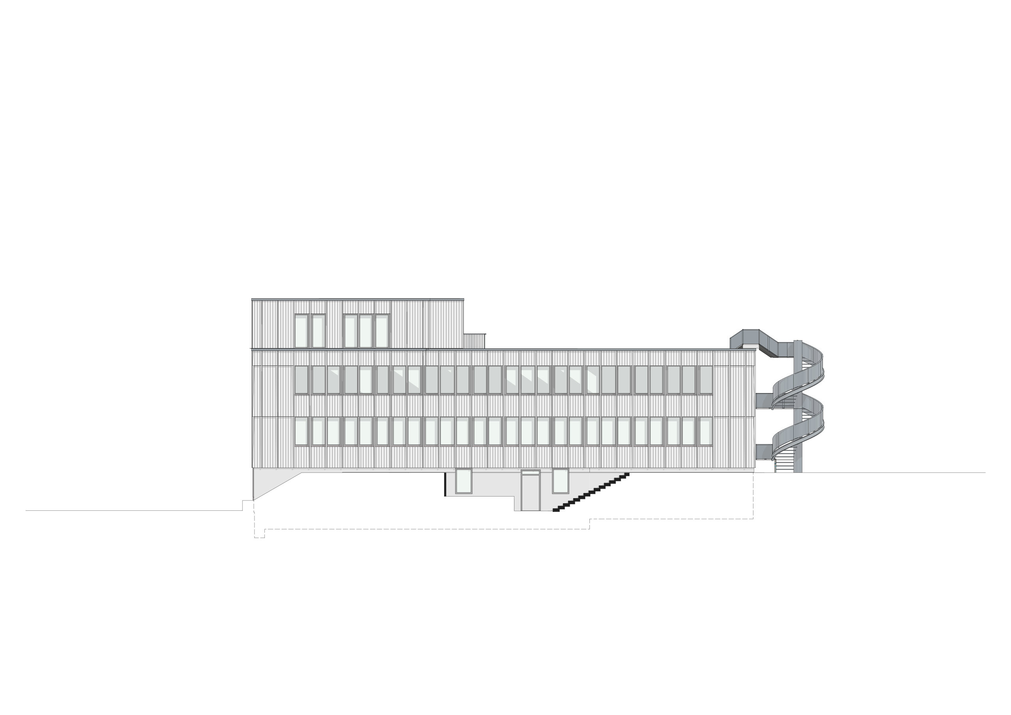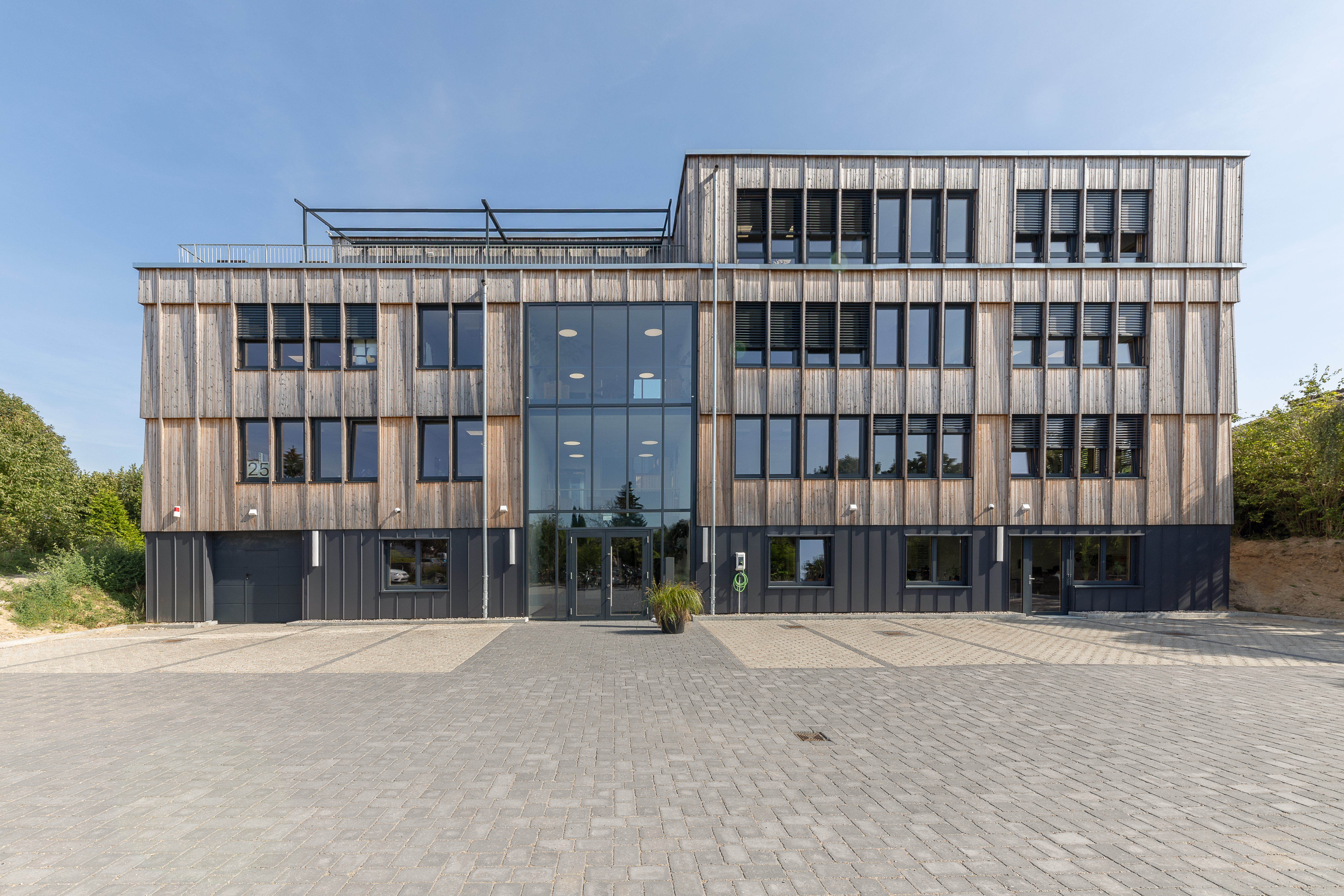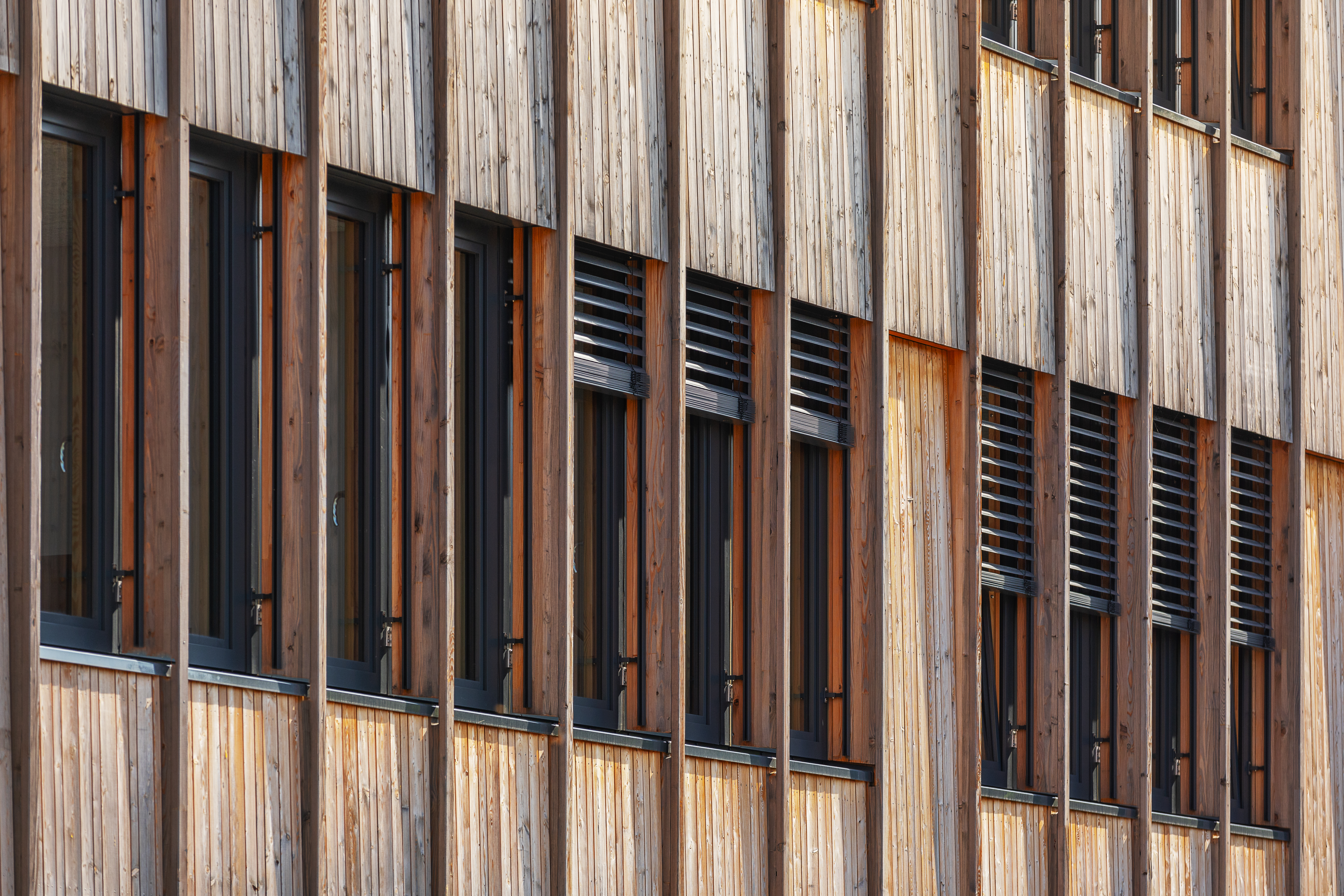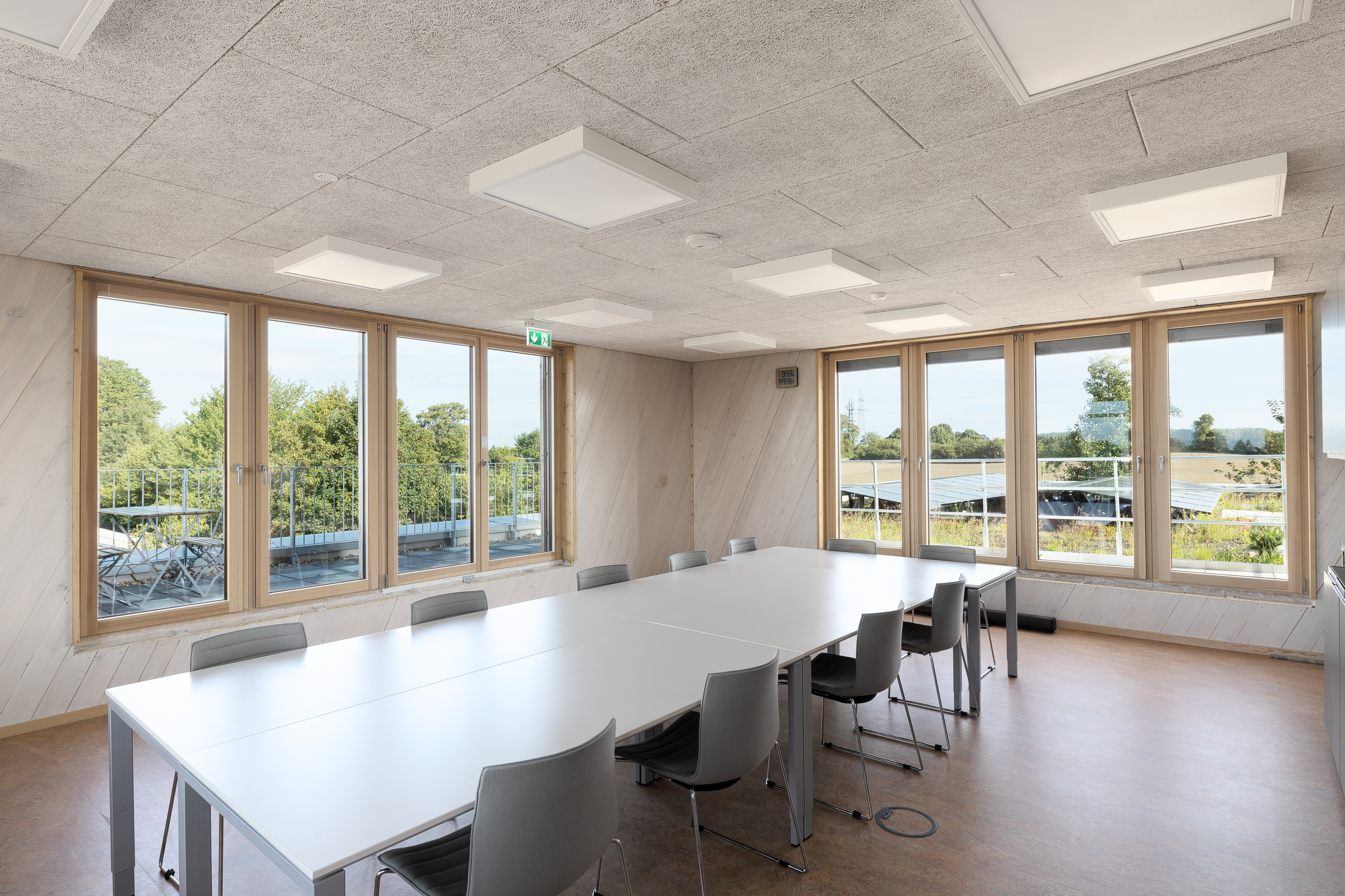S025. Office
building
Circular Wood Solid Construction Without Composite Materials
Project costs:
5.5 Mio €
GFA:
2,350 m²Project duration:
01/2020 – 05/2023
Services:
Phases 1-8 [Establishing the basis of the project, Preliminary design, Final design, Building permission application, Execution drawings, Preparation of contracted award, Assisting award process, Project supervision]
The multi-story office building in solid wood construction features a square and symmetrical floor plan that allows for flexible space usage. This enables both new temporary configurations and long-term repurposing.
With the exception of the foundation, the building is designed with circularity in mind. Special attention has been given to ensure that the materials used can be seamlessly and harmlessly separated during remodeling or deconstruction. This approach allows for the return of building materials and components back into the material cycle or for reuse. The wooden facade's design breaks down the building's substantial volume and aligns it with the adjacent residential structures. The interior spaces are illuminated through an inner courtyard. The basement of the building is adapted to the site's topography and seamlessly integrates with the terrain, minimizing the need for extensive earthworks.
With the exception of the foundation, the building is designed with circularity in mind. Special attention has been given to ensure that the materials used can be seamlessly and harmlessly separated during remodeling or deconstruction. This approach allows for the return of building materials and components back into the material cycle or for reuse. The wooden facade's design breaks down the building's substantial volume and aligns it with the adjacent residential structures. The interior spaces are illuminated through an inner courtyard. The basement of the building is adapted to the site's topography and seamlessly integrates with the terrain, minimizing the need for extensive earthworks.
