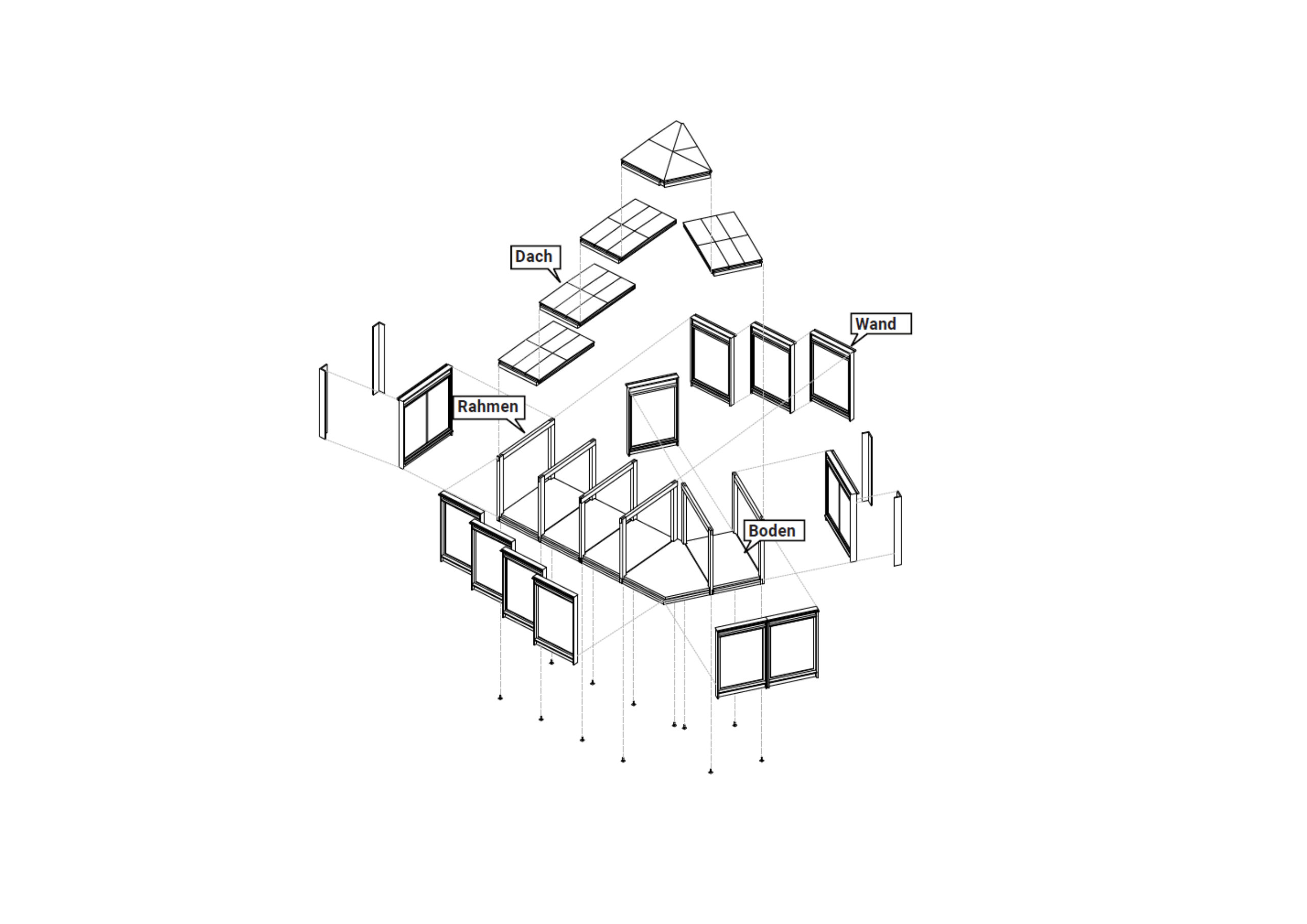X009.
Adaptive building system
HDT
Student project
Developed with students of the HTW Berlin.
Depictions: Ulrike Siewert, Erik Schumann, Hanne Wandrey.
Project costs:
335,000 €
GFA:
93 m²Project duration:
05/2020 – 10/2020
Services:
Phase 3 [Final Design], Phase 5 [Execution drawings]
The adaptive building system HDT was developed to respond quickly to various uses. The project's guiding principle was the implementation of an ecological construction method in line with the Circular Economy concept. The building system consists of five types of elements: frame, floor, roof, wall, and a connecting corner. The individual components can be added or removed independently of each other. The construction can be done in sections, allowing for the subsequent replacement, expansion, and modification of wall elements.





