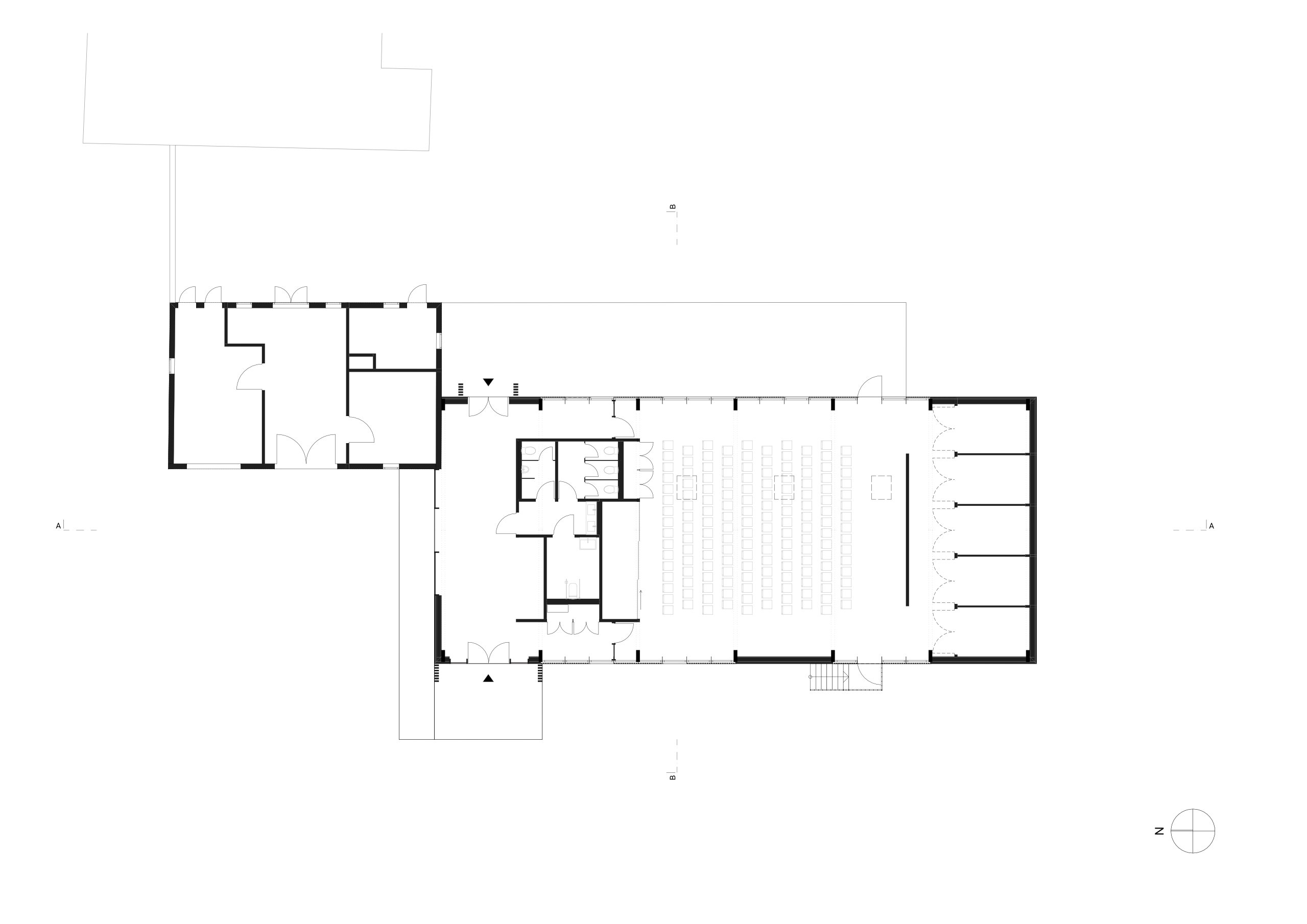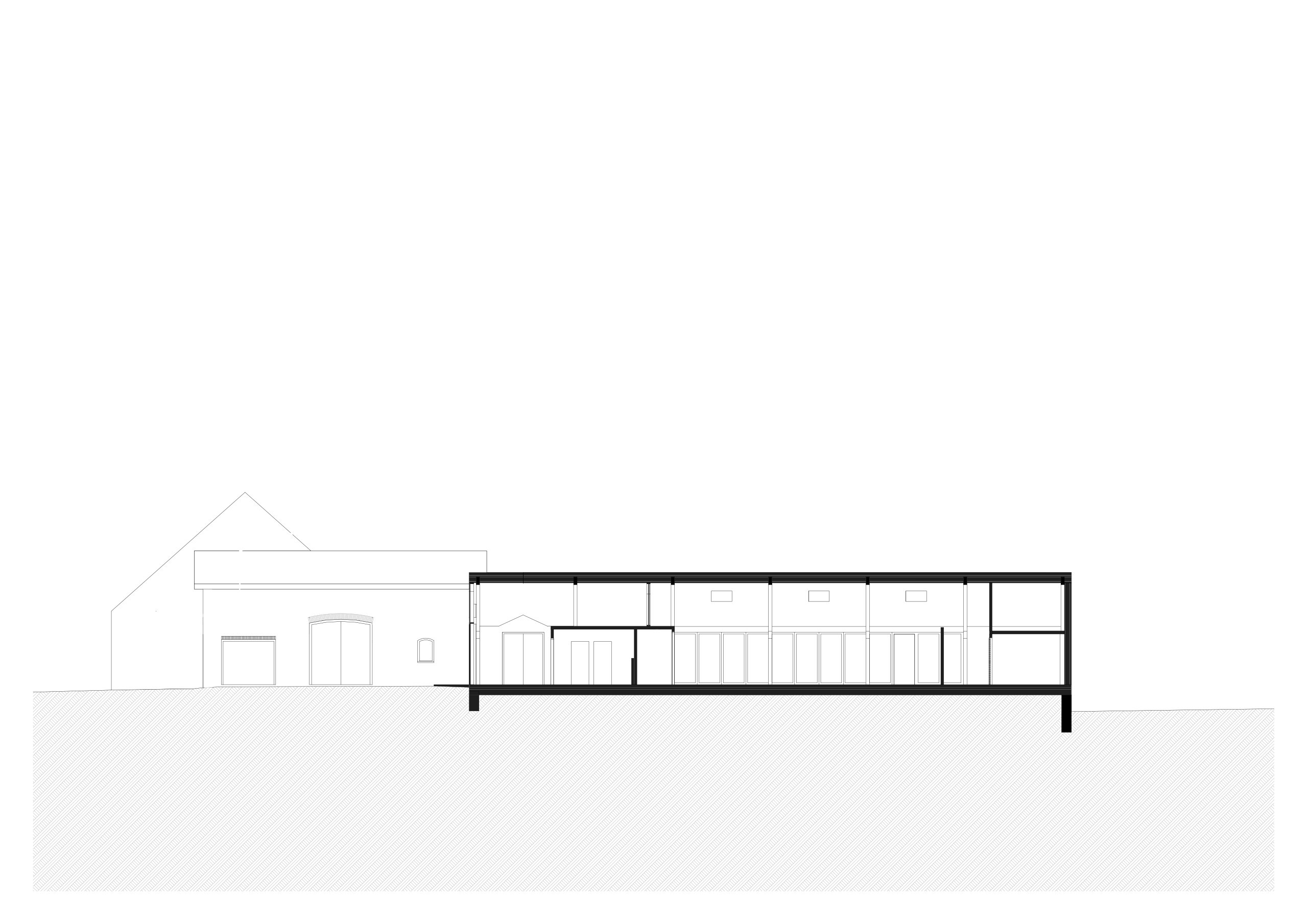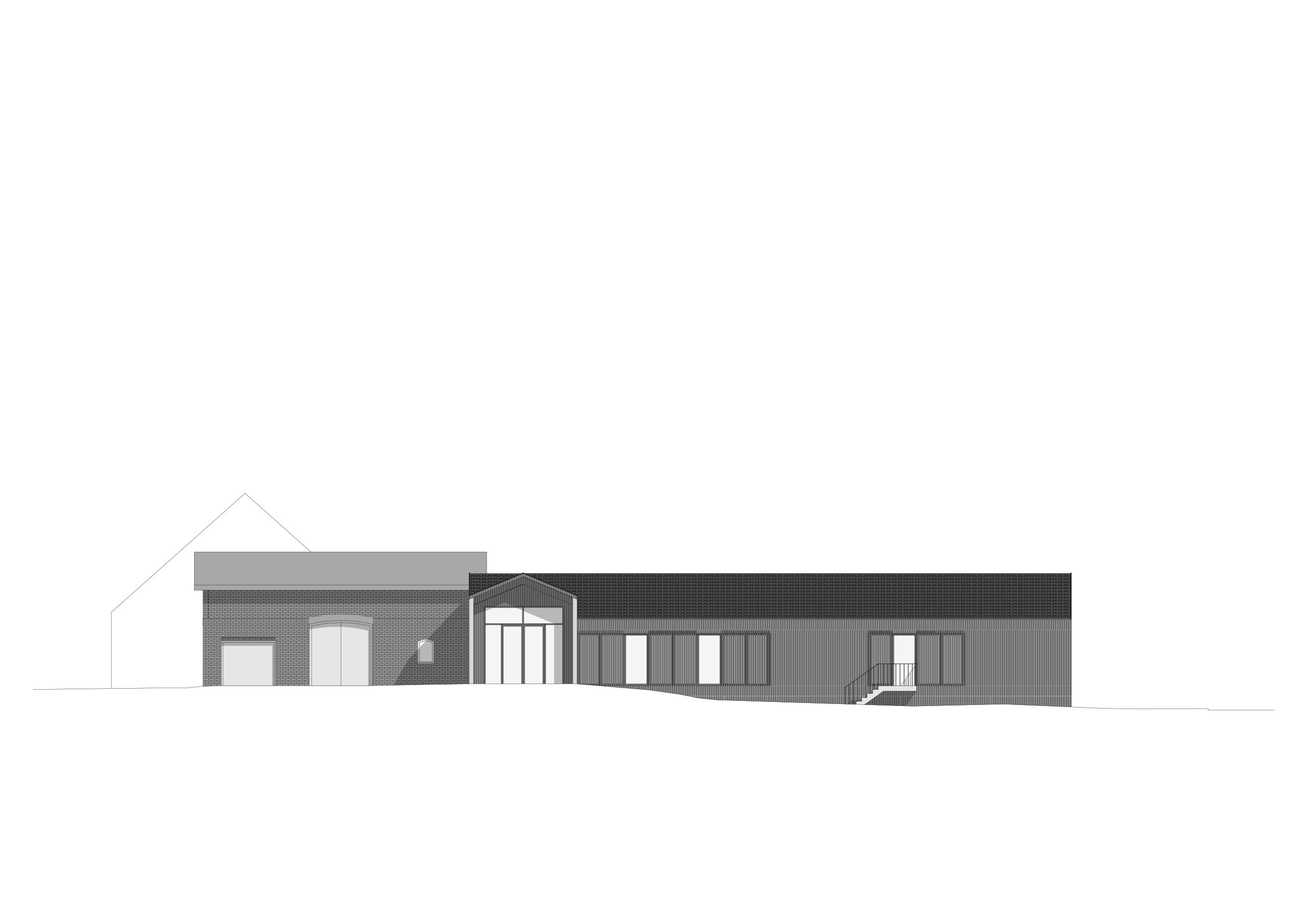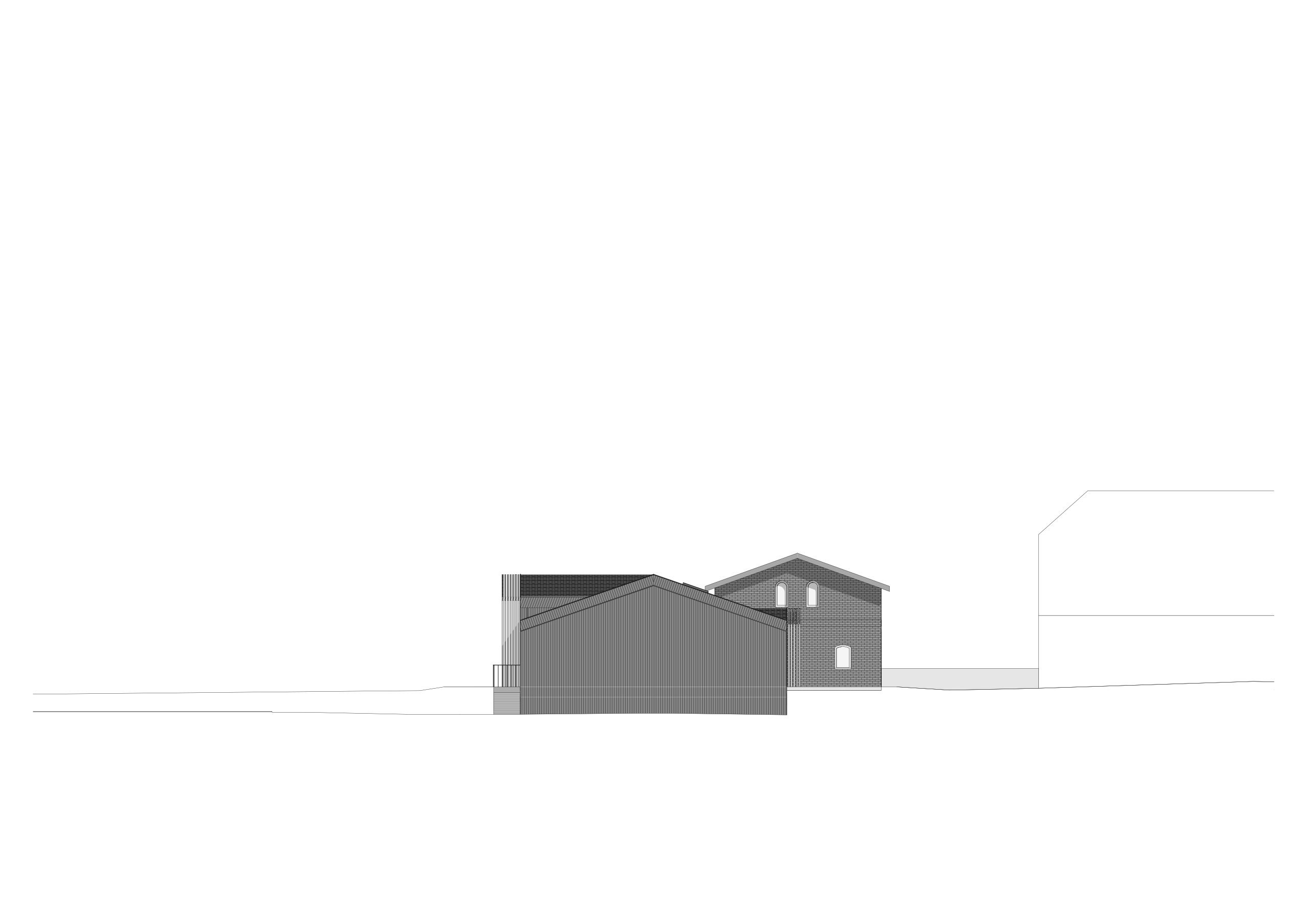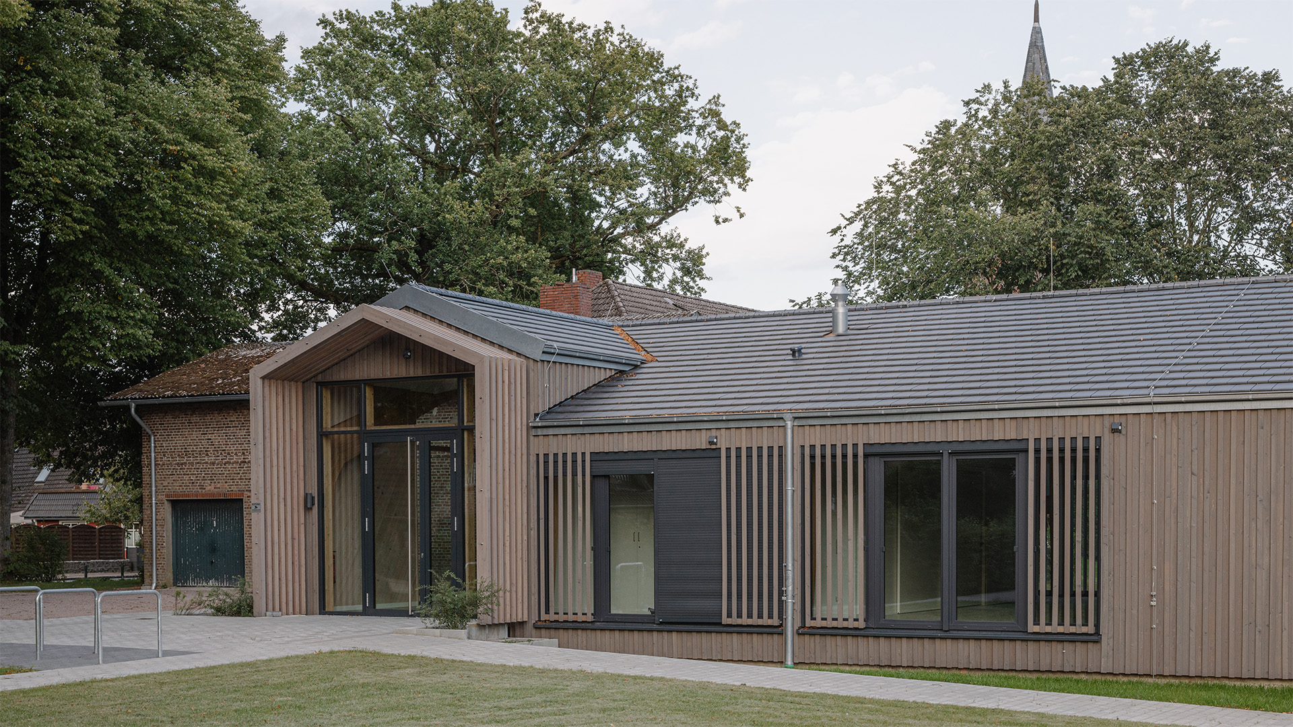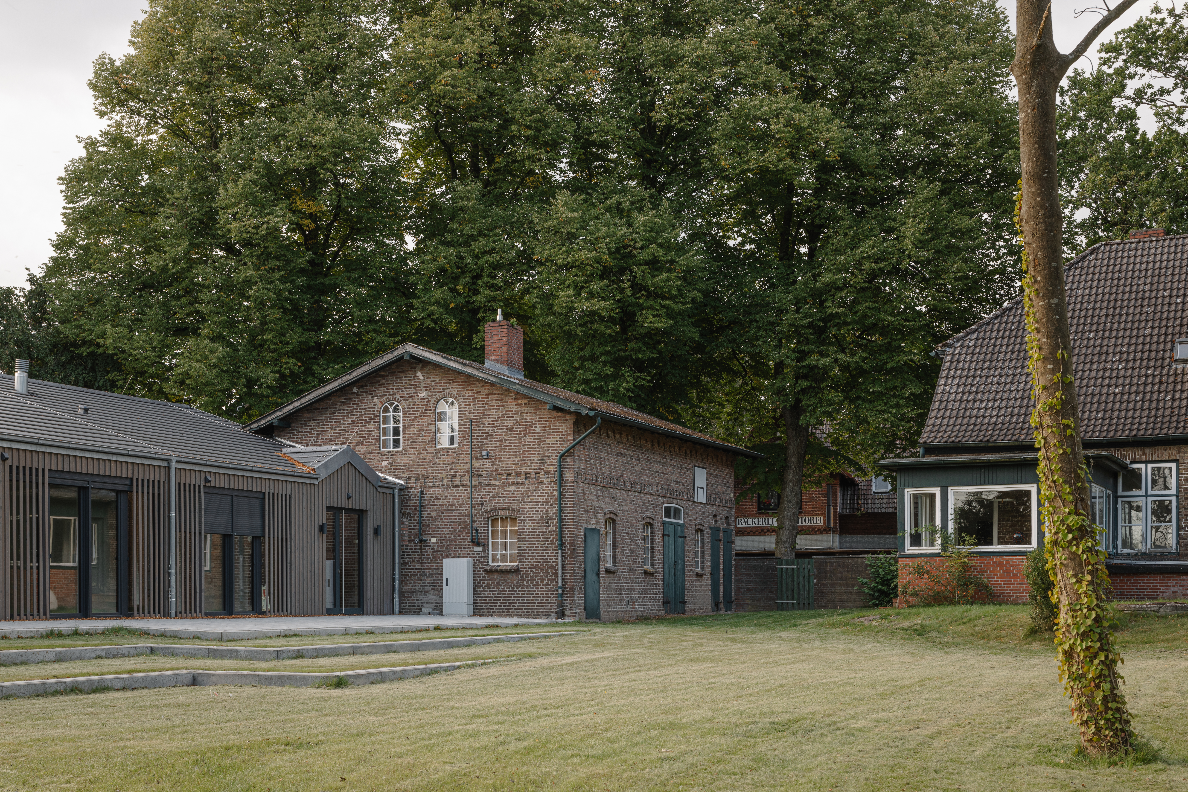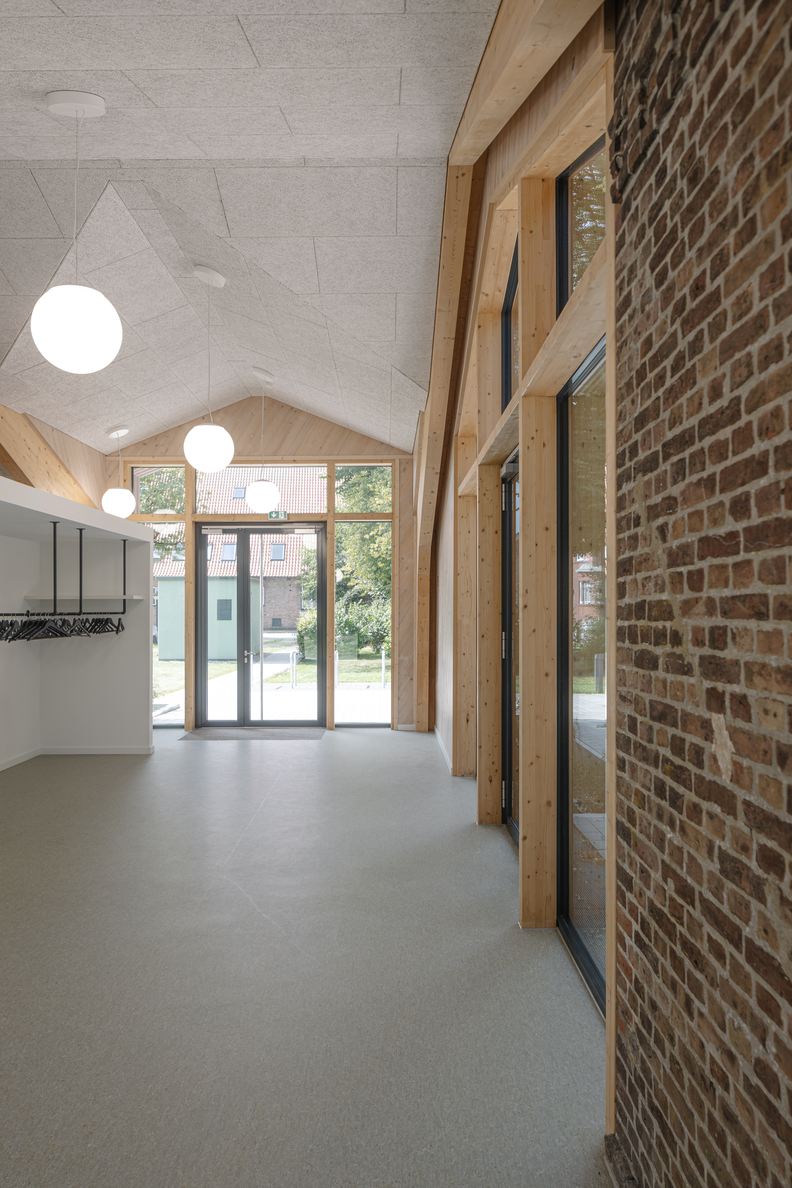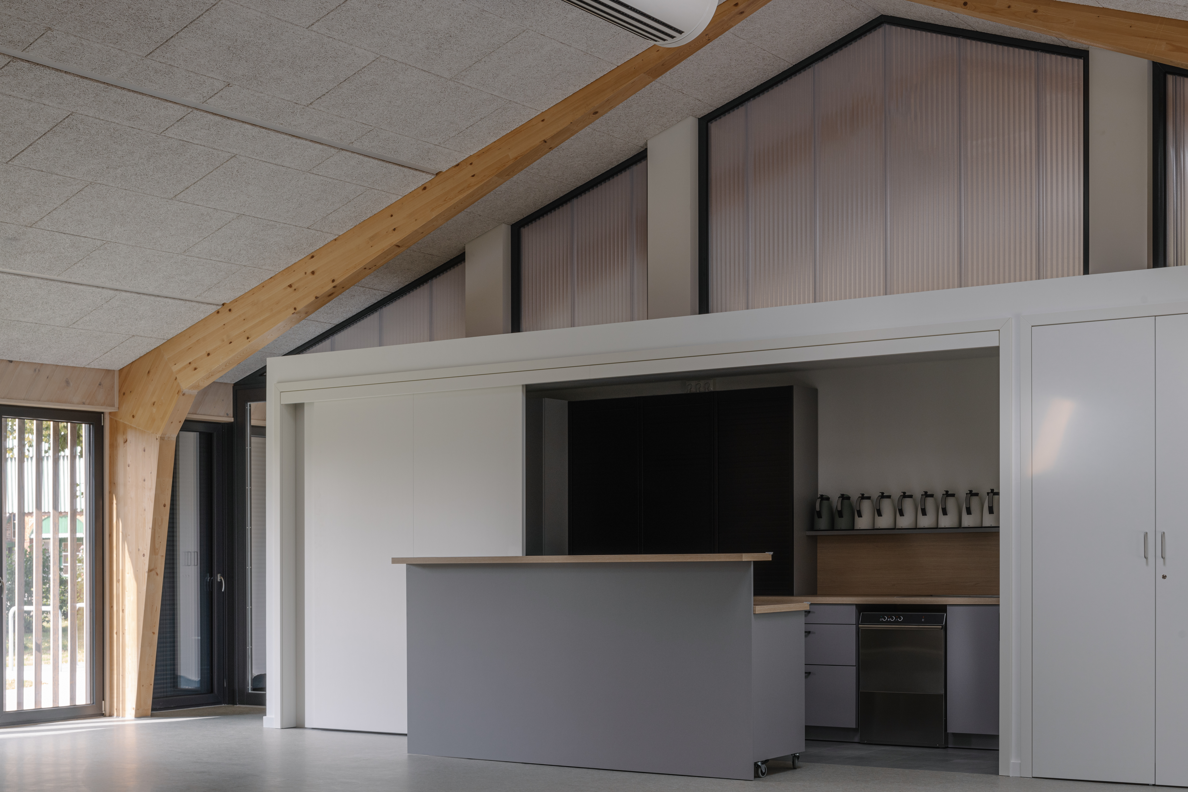D034.
Community hall
New construction in timber frame construction
Project costs:
1.5 Mio €
GFA:
331 m²
Project duration:
11/2020-09/2024
Services:
Phases 3-8 [Final design, Building permission application, Execution drawings, Preparation of contracted award, Assisting award process, Project supervision]
The construction of the single-story hall is implemented as the first part of the overall project 'Village Social Center'. The sustainably developed utilization concept, which was previously participatory, forms the basis of the planning. The open space is divided by a functional core that integrates storage and sanitary areas. The structure is composed of three-hinged frames that span the hall and are a visible part of the interior design. The exterior walls of the building are constructed in non-load-bearing timber frame construction. To minimize interventions in the historically protected structure of the adjacent parsonage, the adjacent facades of the hall are clearly delineated in terms of design. Within the financial possibilities of the public construction project, great attention has been given to maximizing the use of sustainable and recyclable materials.

