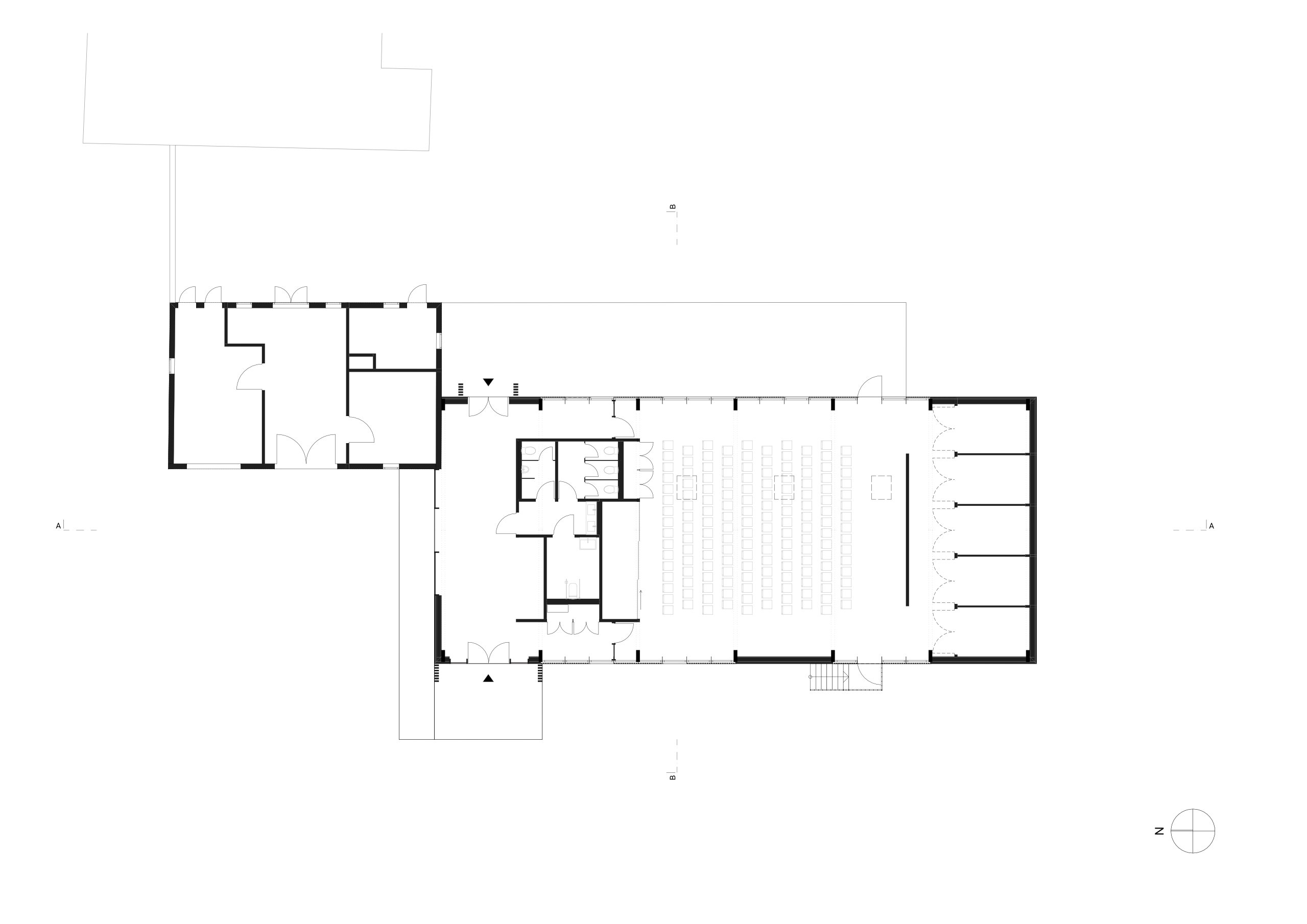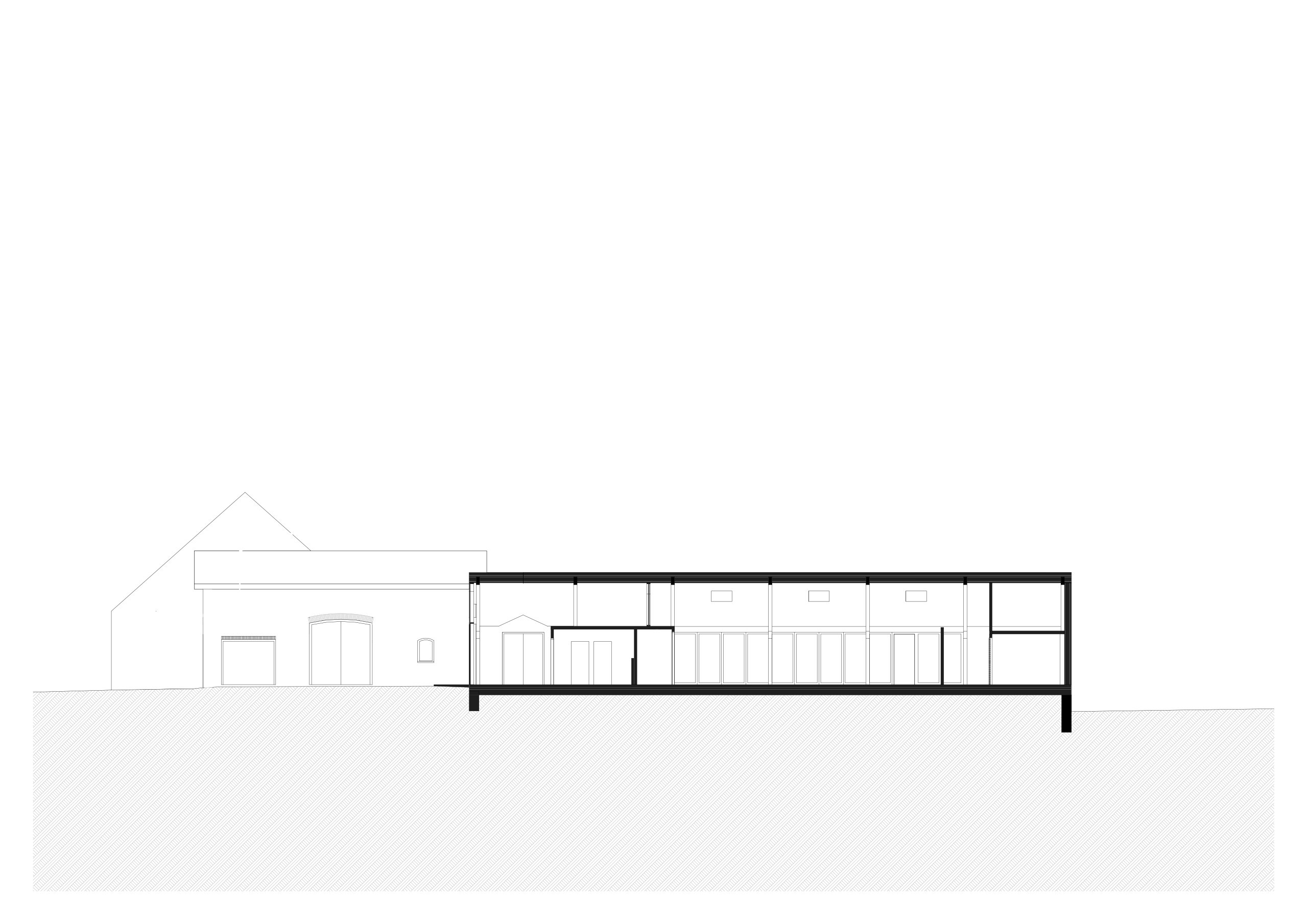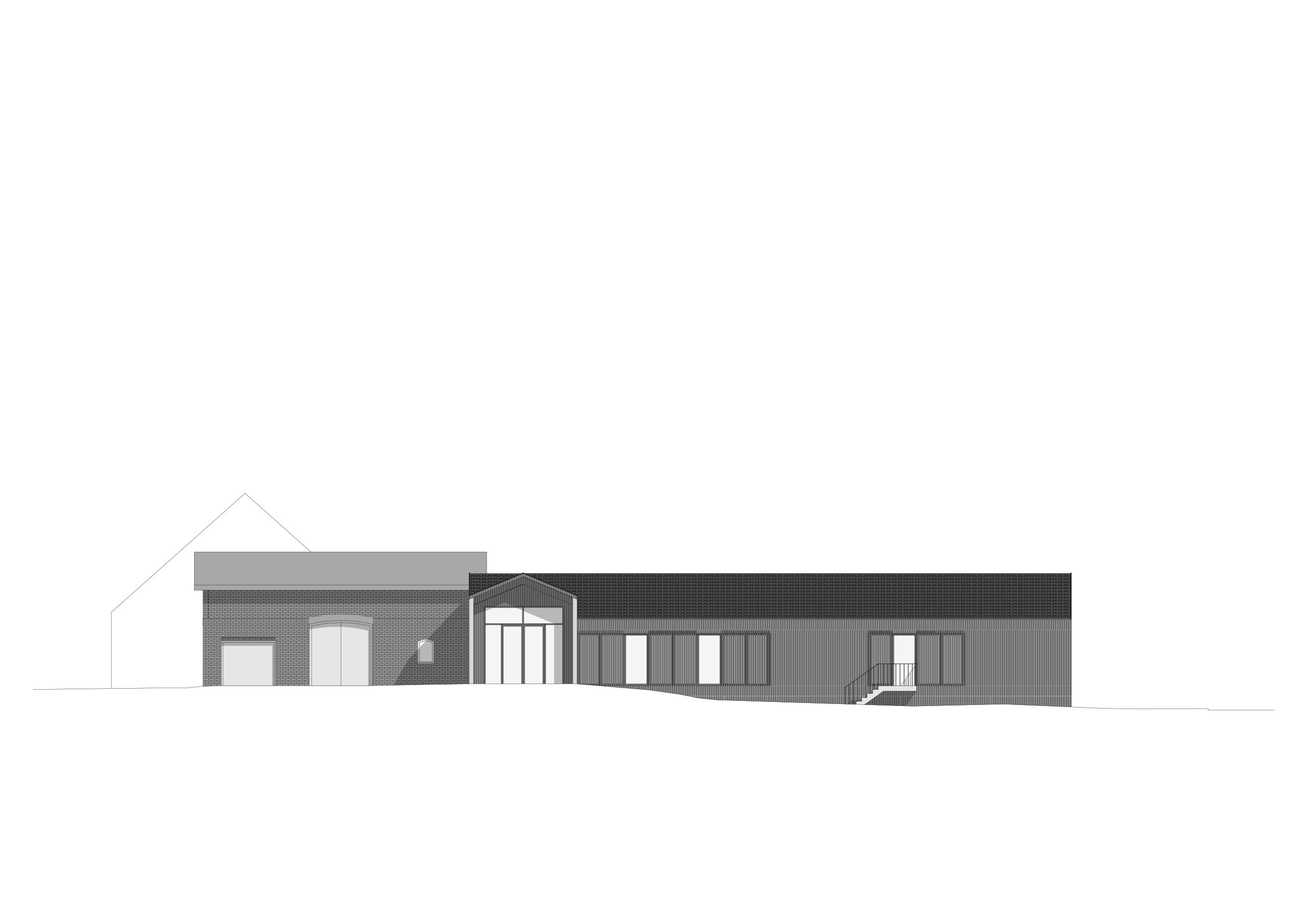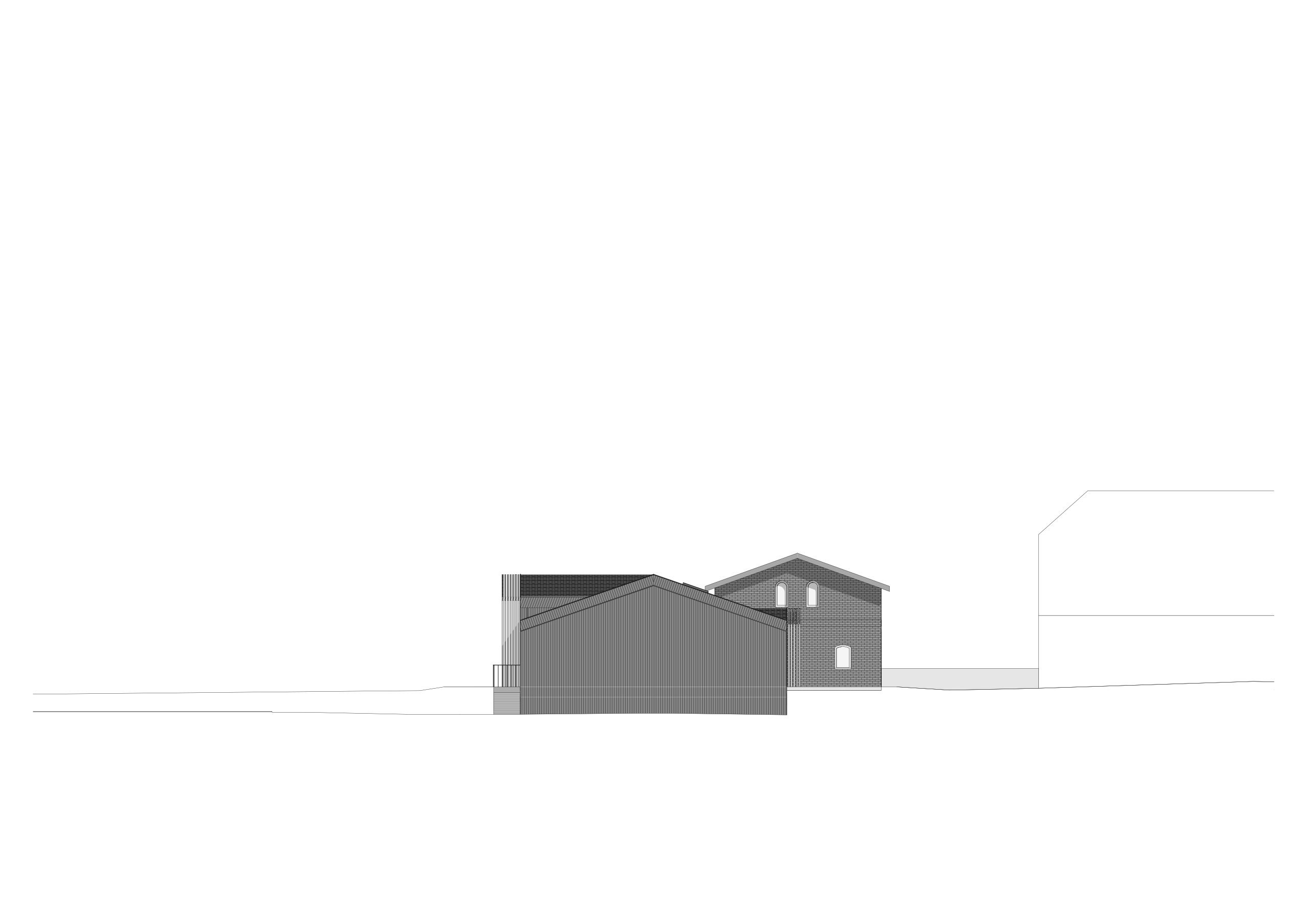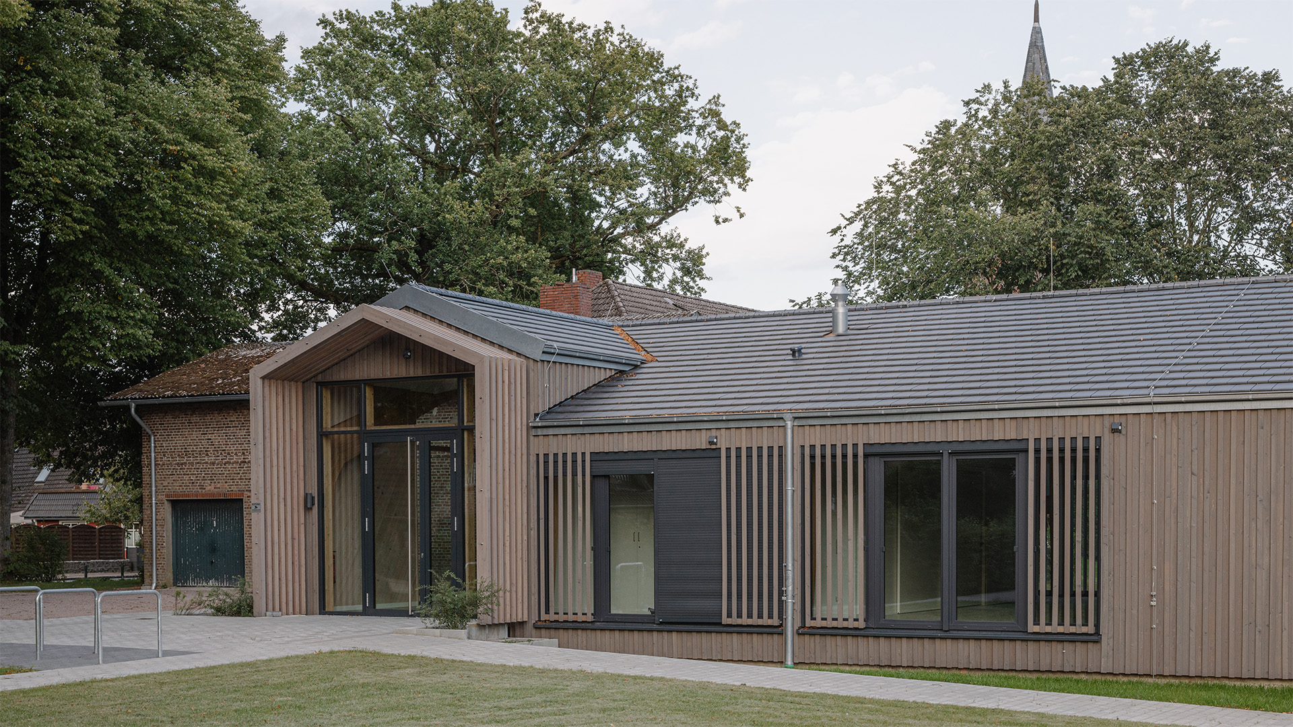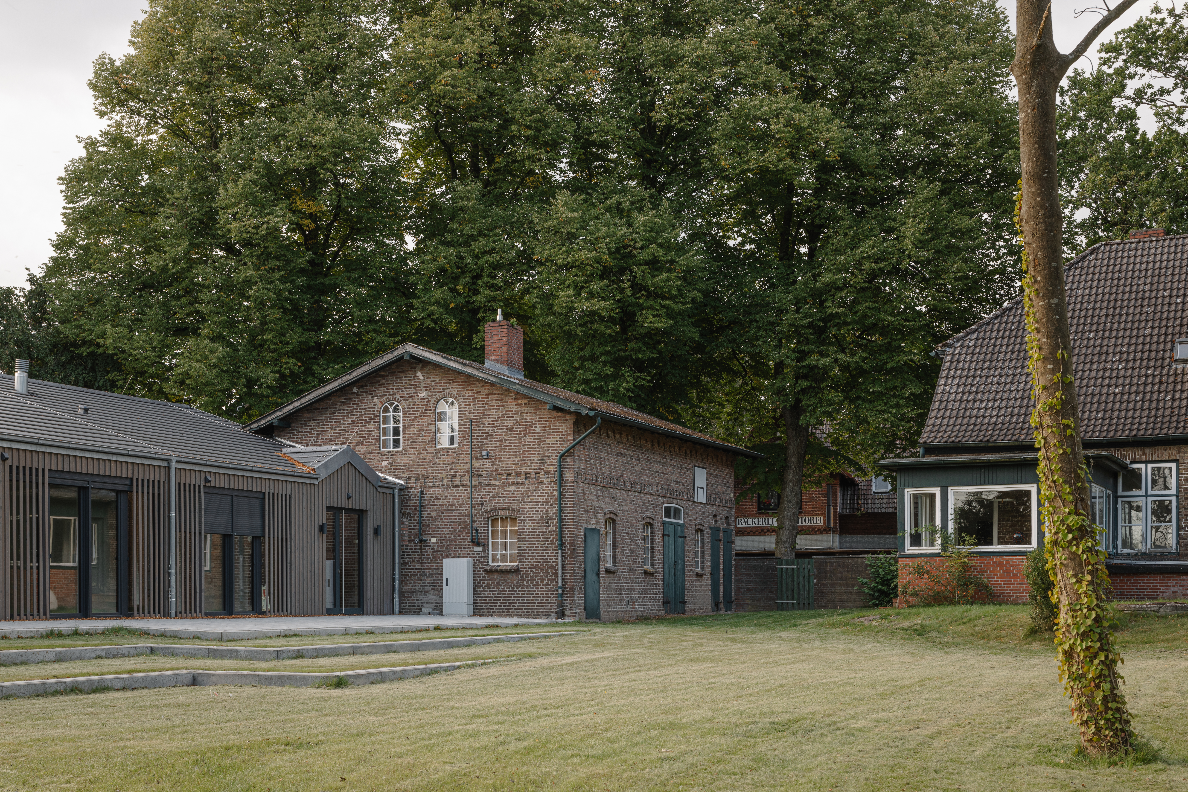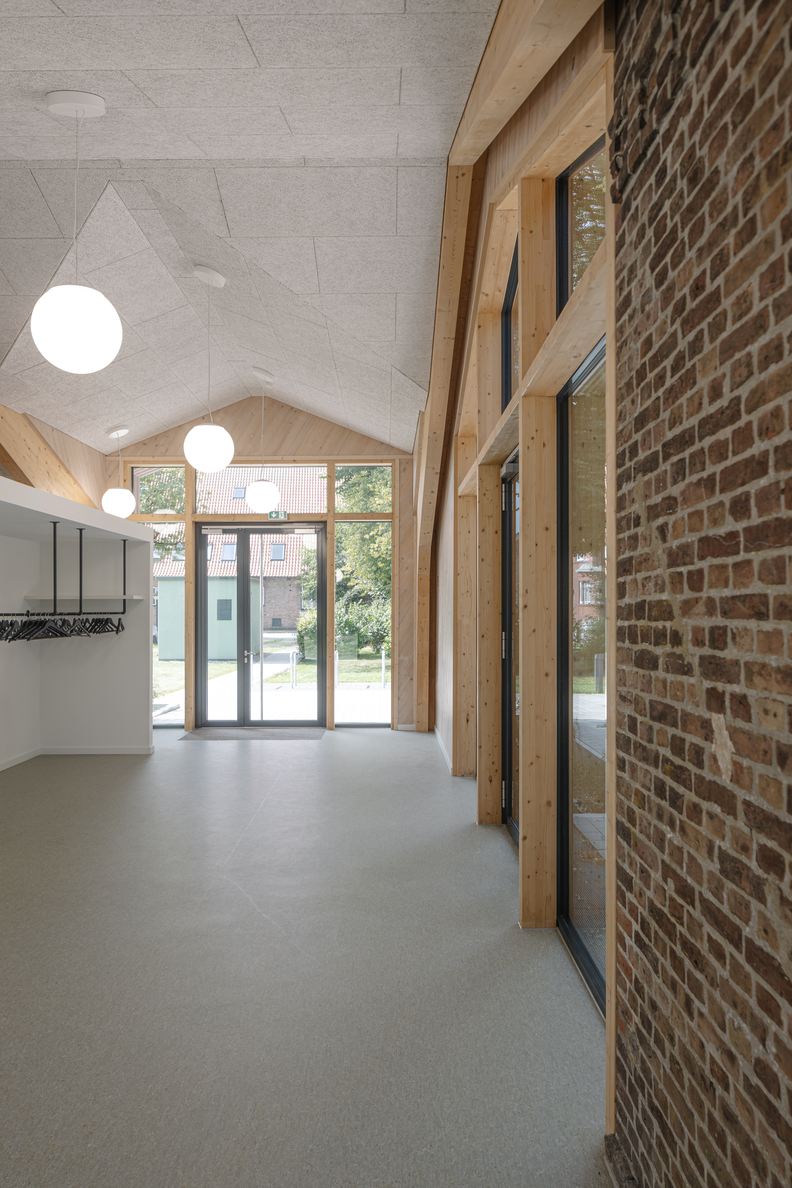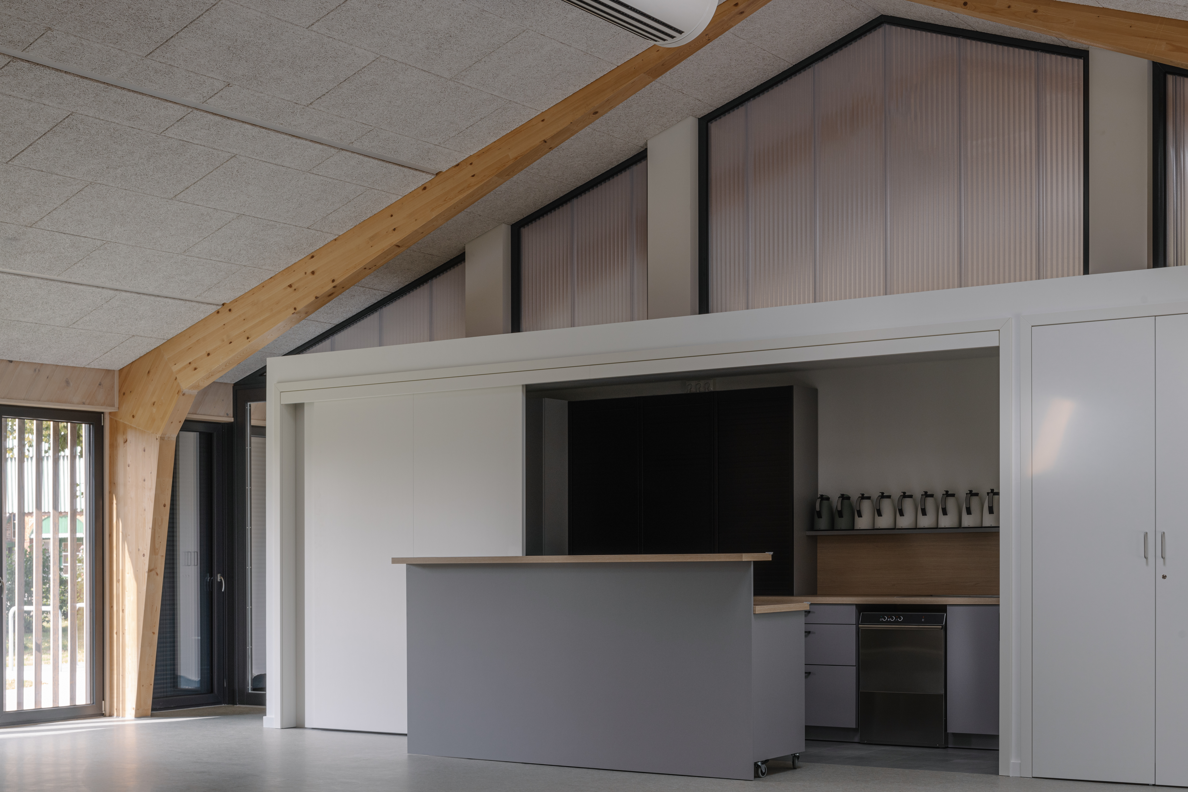WB. School Extension
Flexibly designed, inclusive extension to all-day Iven-Agßen primary school in Husum.
Cooperation with Franke's Landschaften und Objekte.
Project costs:
€6.35 million
BGF:
2.708,36 m²
Project period:
2025
Services:
Closed implementation competitionCompetition ranking number:
2
The core concept of sustainability underpins all aspects of this design plan. In addition to the choice of construction and materials, space efficiency, flexibility and a human scale were also particularly important. The new building extends the existing structure to the east and creates new indoor and outdoor spaces via two connecting corridors. A work yard, a herb garden with raised beds, a natural play garden with a green classroom area and a new gymnasium with a central forecourt are being created. Short distances, flexible learning areas, an open-plan forum and classrooms of equal size enable versatile use without the need for conversion work. The timber frame construction with cross-laminated timber ceilings allows for a high degree of prefabrication and single-type dismantling. A green retention roof serves to store rainwater and provide cooling, PV systems generate electricity, and district heating is used for heating. Decentralised ventilation, pergolas and sun protection ensure a pleasant indoor climate. All areas are barrier-free, and a guidance system aids orientation. The compact, flexible design and recyclable materials guarantee sustainable and economical use.


L008. Neighbourhood development
ALTE MU
Climate-friendly, socially equitable neighborhood for living and working.
Project costs:
30 Mio €
GFA:
11,000 m²Project duration:
01/2016 – 12/2024
Services:
Project development and design, Building permission application, Preparation for the workshop procedure.
Since 2013, the creative center ALTE MU has been in interim use by an engaged creative community. Now the pilot project ALTE MU realizes a forward-looking and uniquely innovative model neighborhood in Northern Germany by integrating the living, working, and cultural spheres. The emerging open space with various publicly accessible workshops, studios, workspaces, and participatory workshops provides a space for creators, creative work, participation, equal opportunities, and socially equitable living in the neighborhood. The ALTE MU project makes a significant contribution to the common good and user-based urban design, aiming to realize the vision of a creative village in the city.
Through a collaborative design process with the architecture office deadline, a concept was developed in a workshop format, envisioning a combination of substantial parts of the existing structures with new construction. In the subsequent process, we formed a joint venture with deadline to plan the new construction and renovation of the existing buildings based on this foundation.
Through a collaborative design process with the architecture office deadline, a concept was developed in a workshop format, envisioning a combination of substantial parts of the existing structures with new construction. In the subsequent process, we formed a joint venture with deadline to plan the new construction and renovation of the existing buildings based on this foundation.

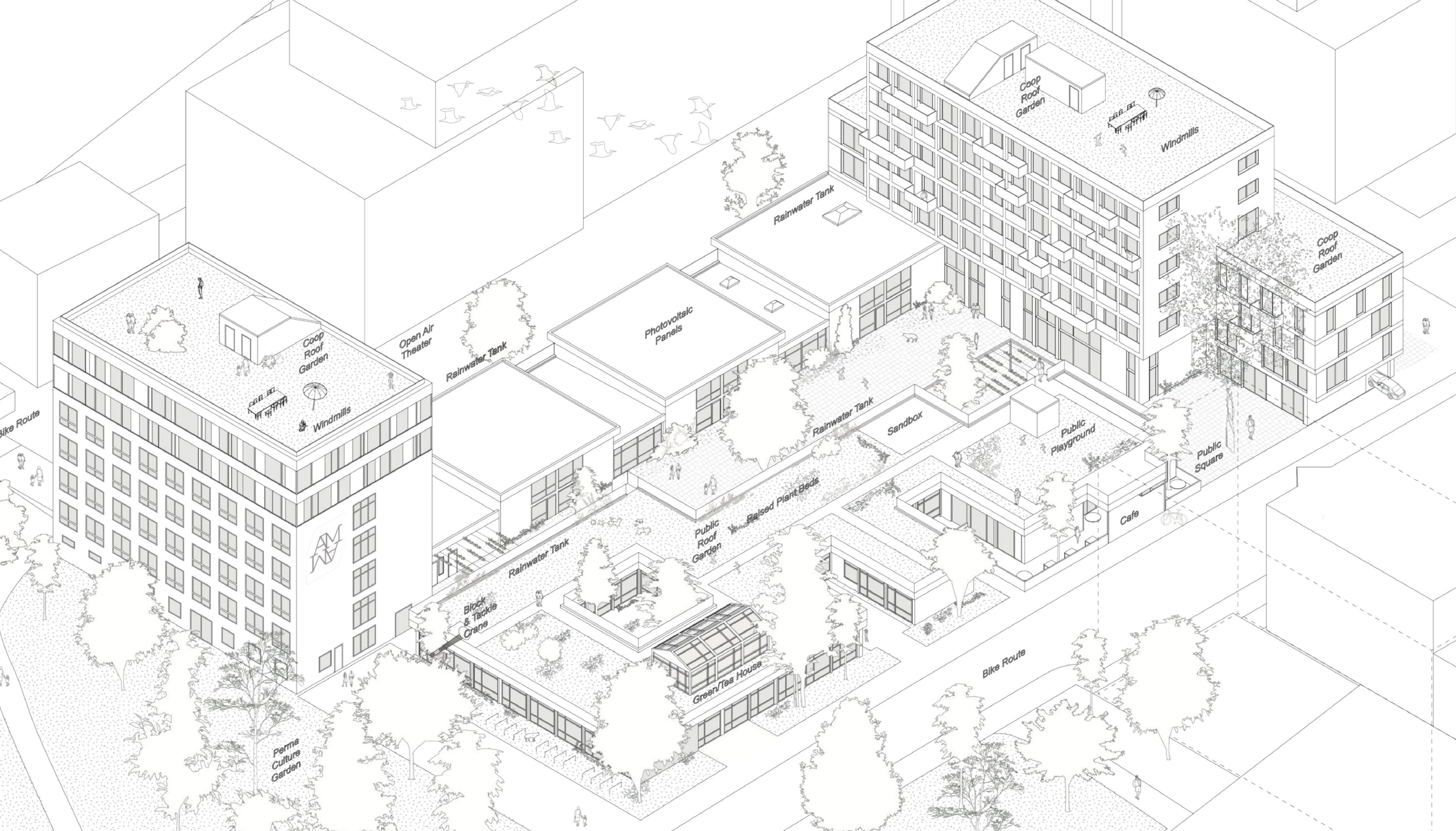
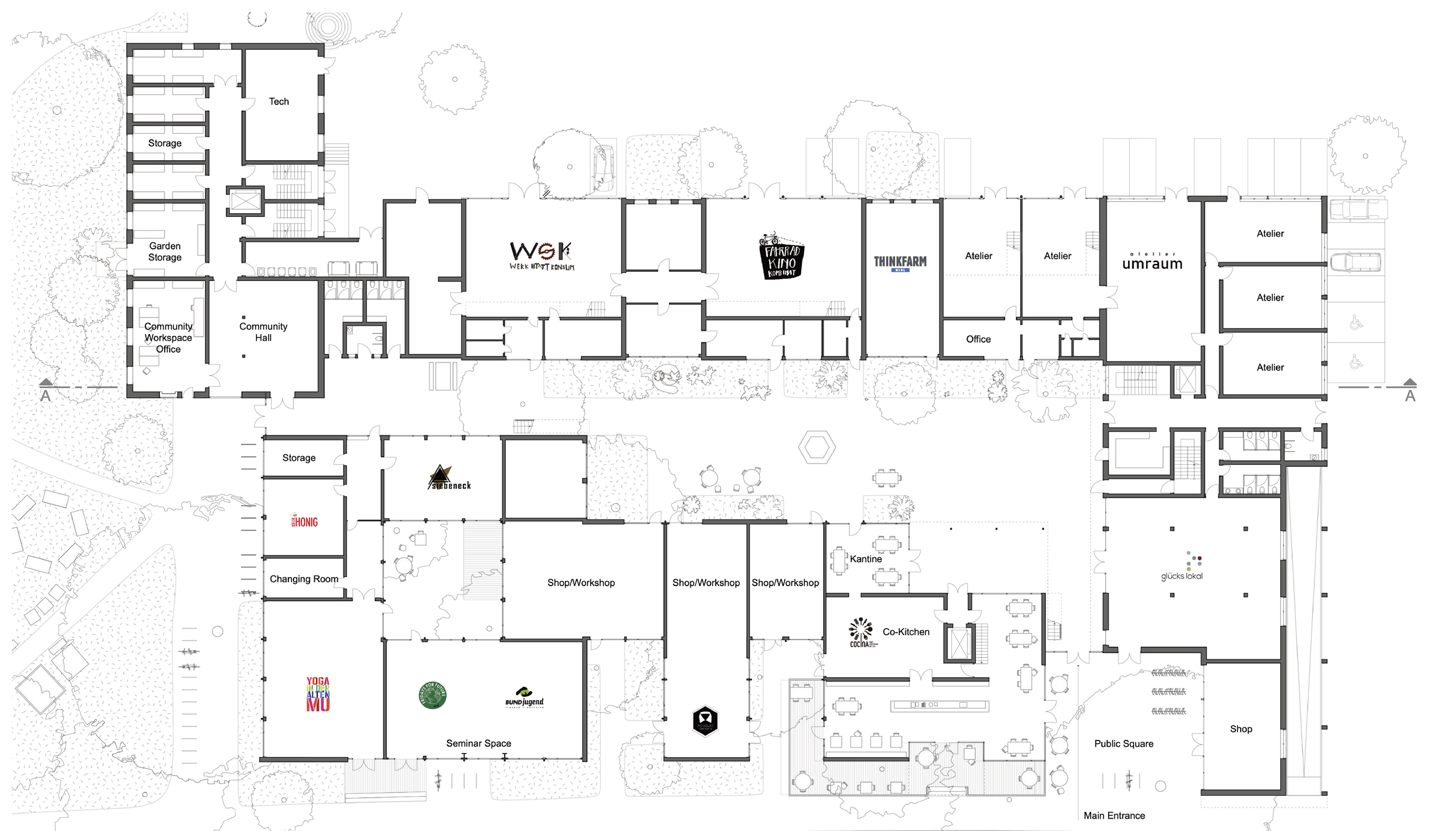

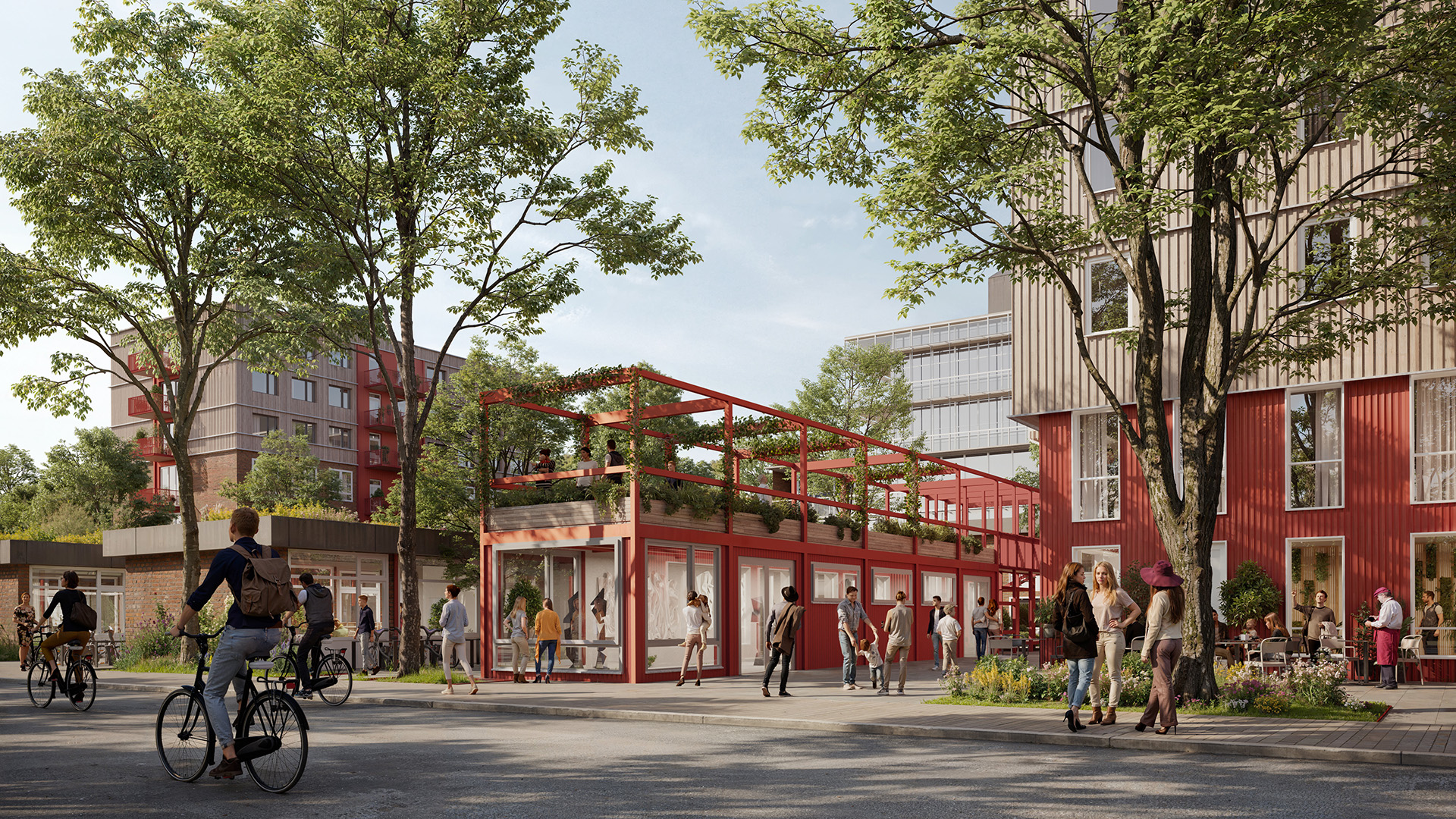


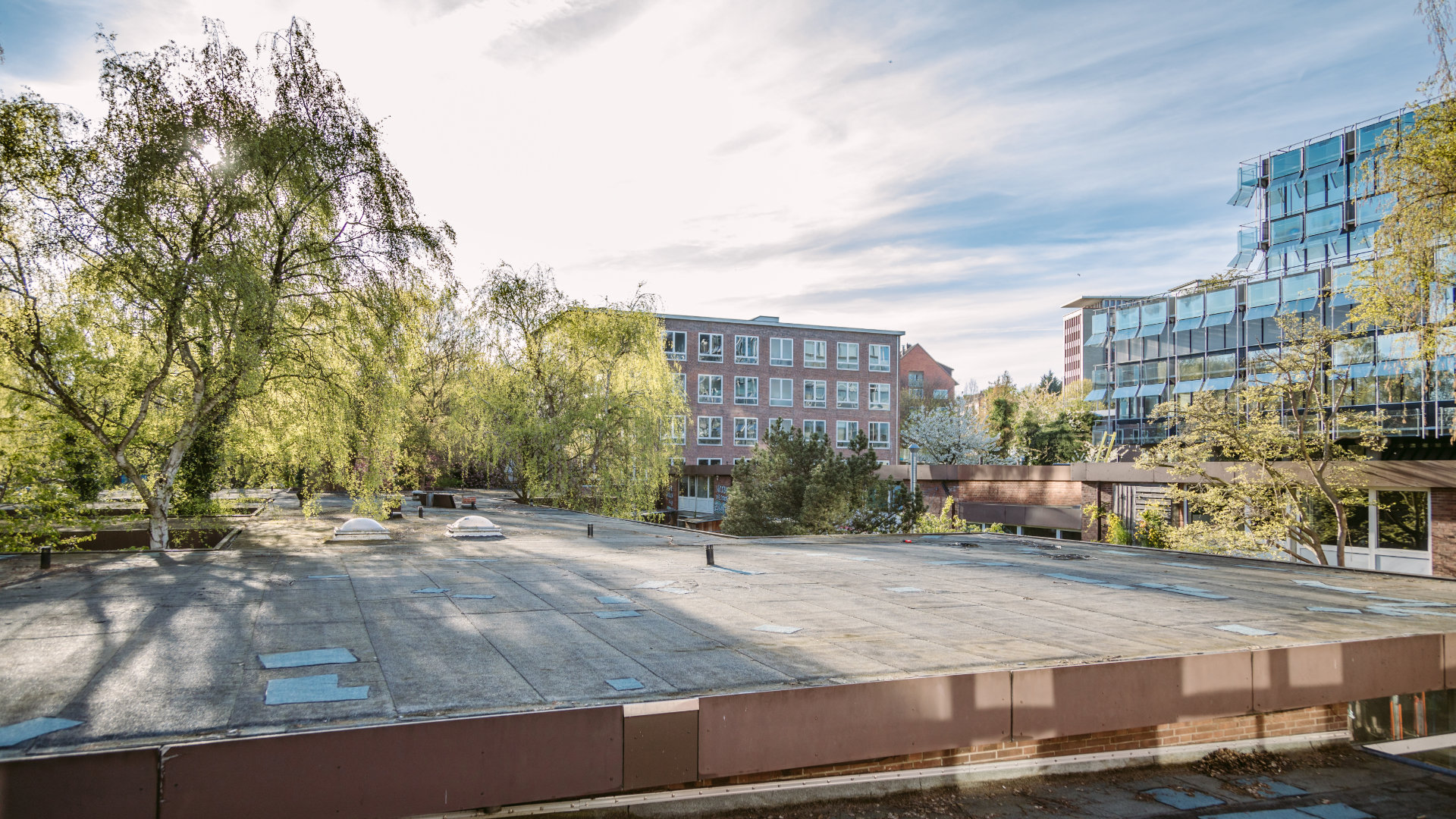

A002. Apartment building
Multi-story residential building in modular wood construction.
Cooperation with GreenModul.
Projektkosten:
14 Mio €
BGF:
4.722m²
08/2024 – 02/2025
Leistungen:
Phases 5-8 [Execution planning, fire protection, procurement, factory planning facade]
This project comprises five
multi-family buildings constructed using modular timber systems. The floor
plans are specifically tailored to suit the modular approach, with dimensions
optimized for transport and factory production lines. Despite this, custom and
cross-module spaces remain feasible. Repetition of apartment types enables
efficient prefabrication and rapid on-site assembly. Crucial to this process
was the detailed coordination of execution elements and façade design.
Particular attention was given to enhanced fire protection requirements, driven
by the building classification and the use of timber as the primary material.
Design and fire safety considerations were developed in close alignment.
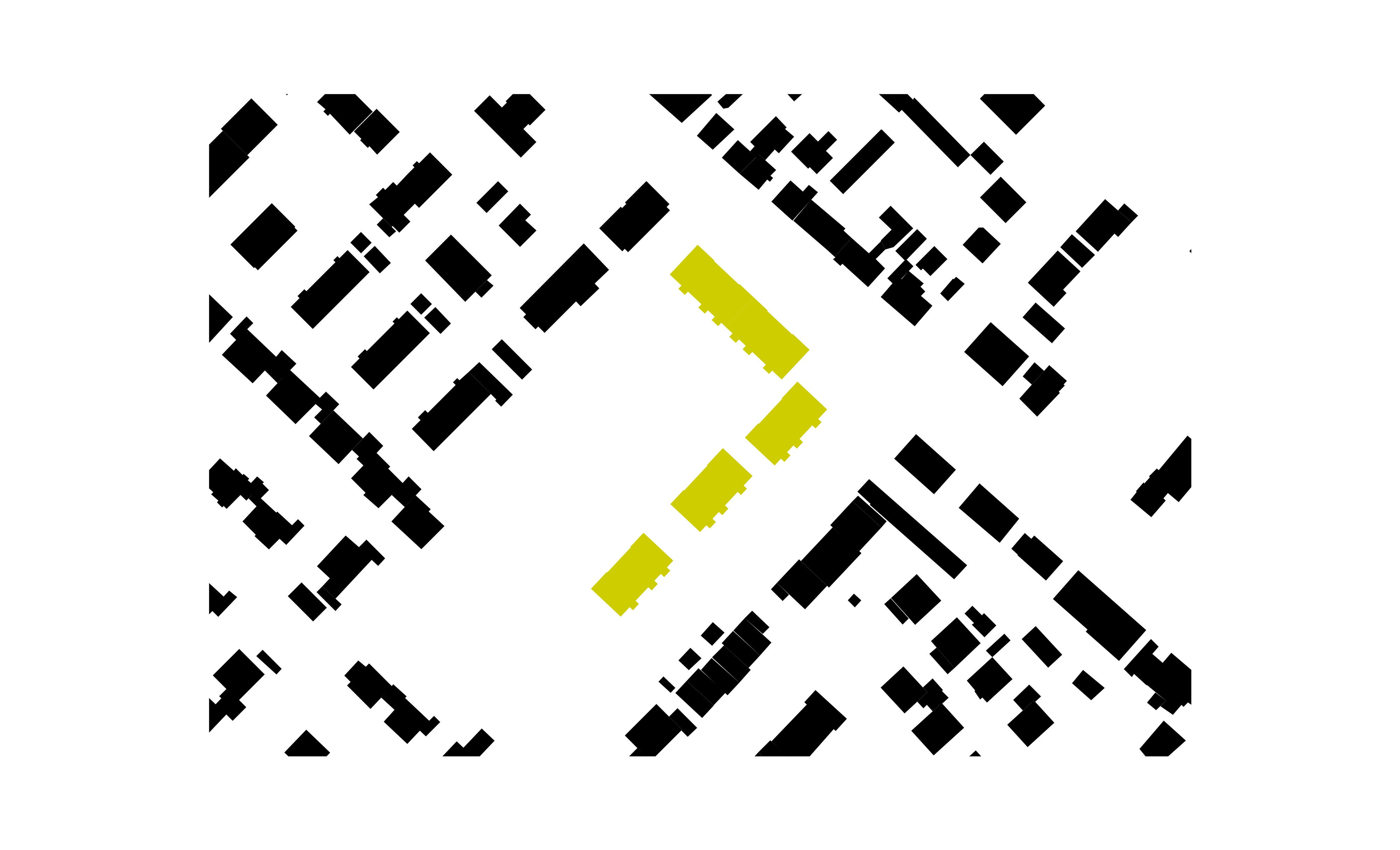


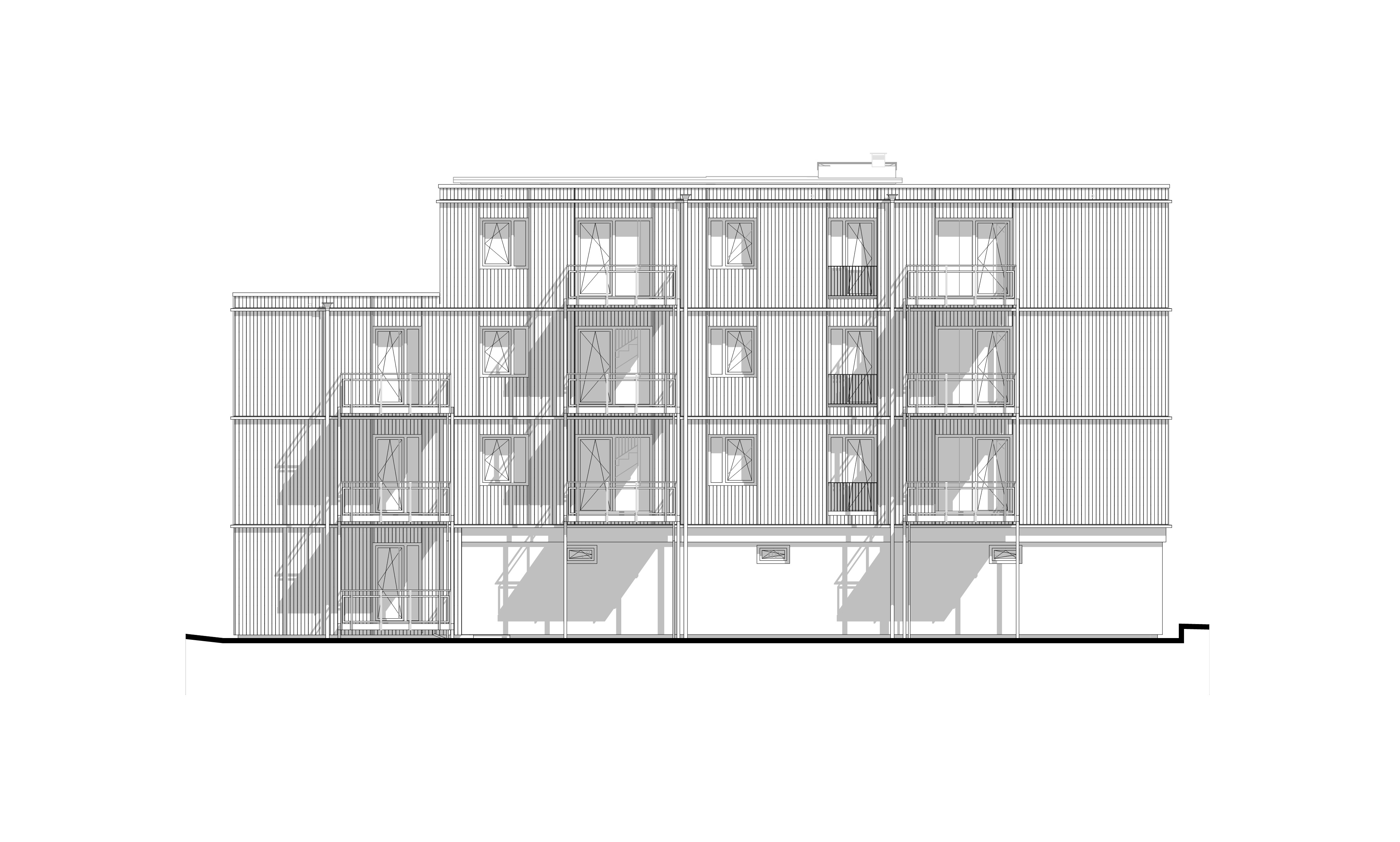
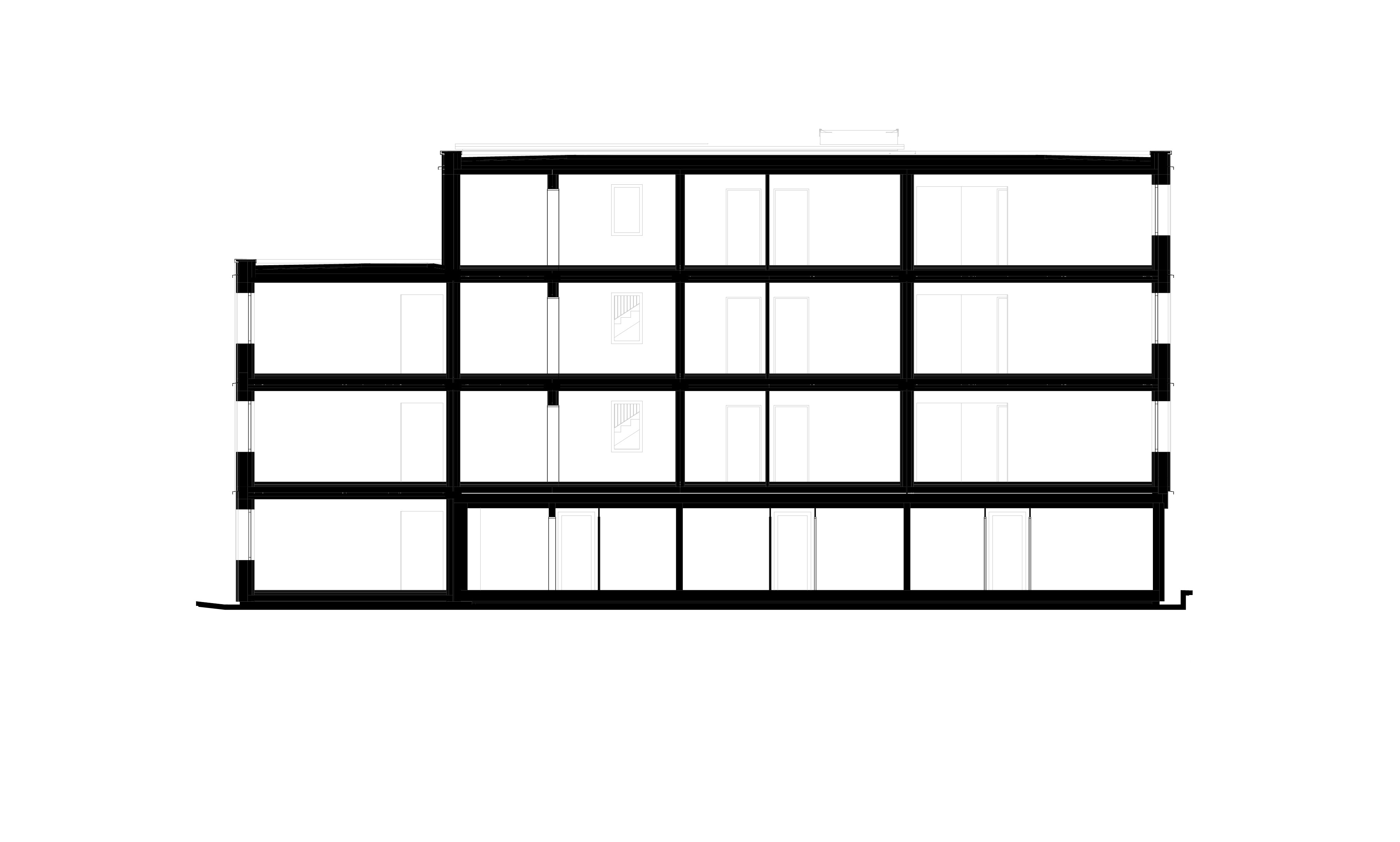
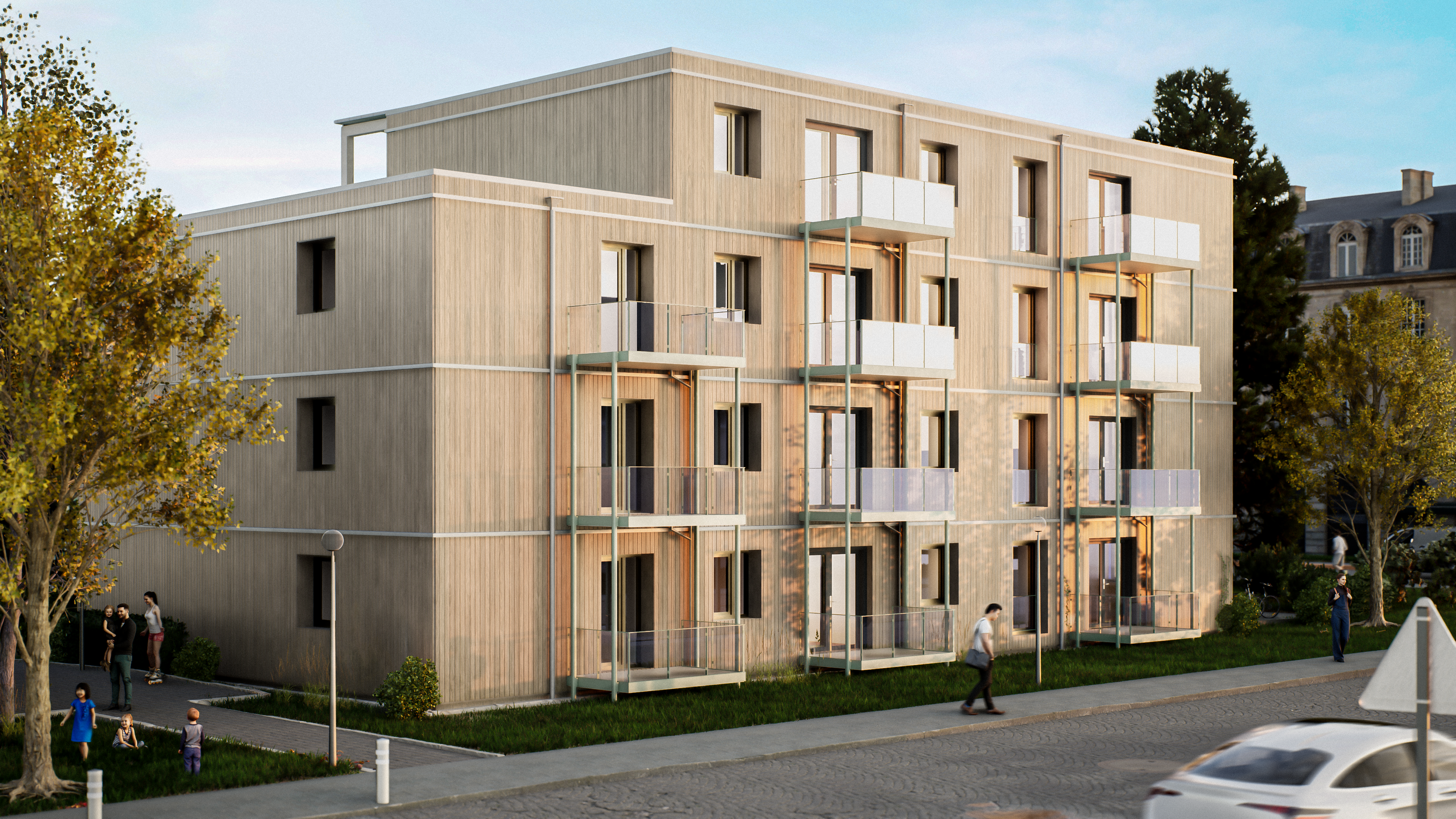

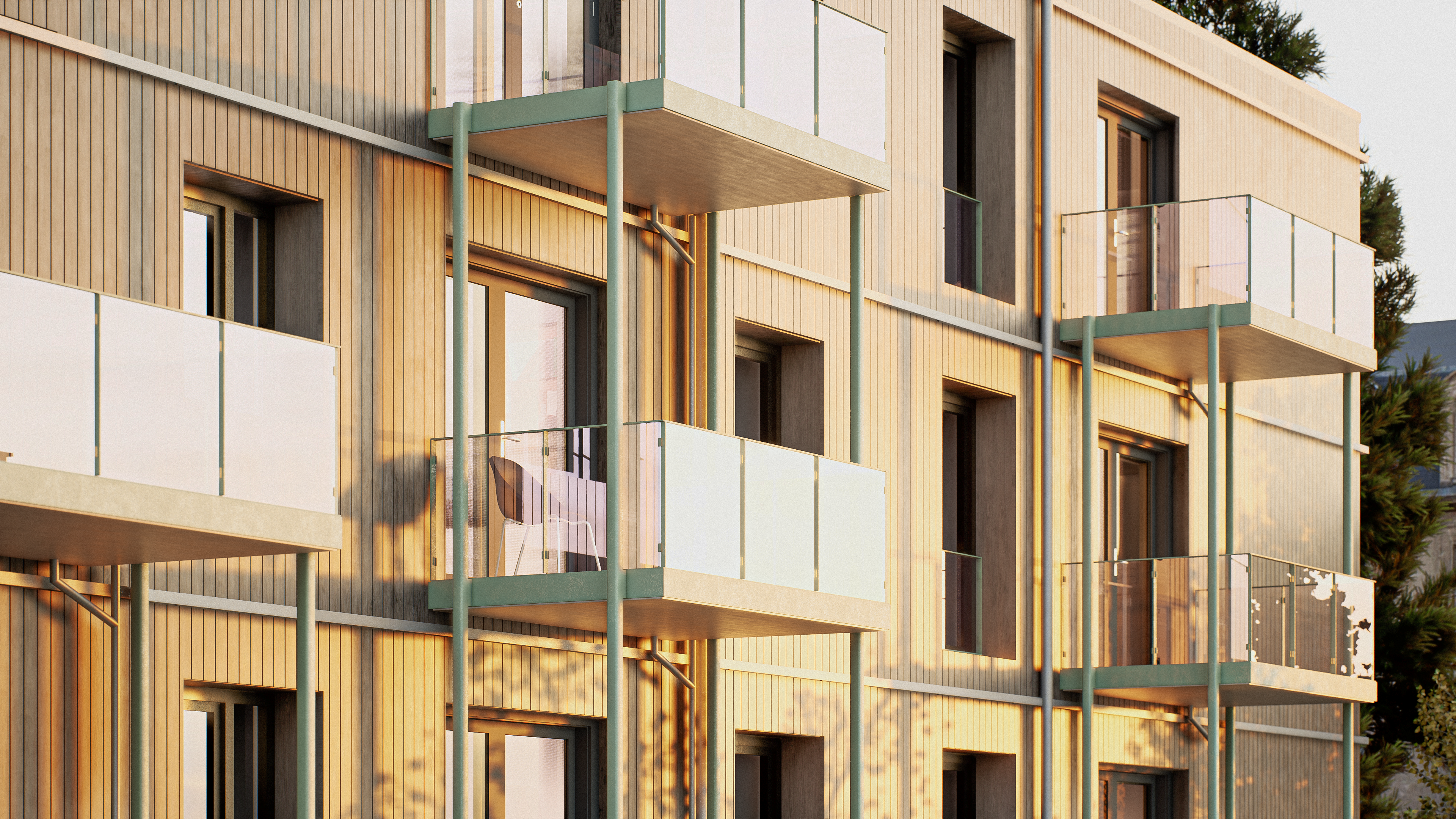
S025. Office
building
Circular Wood Solid Construction Without Composite Materials
Project costs:
5.5 Mio €
GFA:
2,350 m²Project duration:
01/2020 – 05/2023
Services:
Phases 1-8 [Establishing the basis of the project, Preliminary design, Final design, Building permission application, Execution drawings, Preparation of contracted award, Assisting award process, Project supervision]
The multi-story office building in solid wood construction features a square and symmetrical floor plan that allows for flexible space usage. This enables both new temporary configurations and long-term repurposing.
With the exception of the foundation, the building is designed with circularity in mind. Special attention has been given to ensure that the materials used can be seamlessly and harmlessly separated during remodeling or deconstruction. This approach allows for the return of building materials and components back into the material cycle or for reuse. The wooden facade's design breaks down the building's substantial volume and aligns it with the adjacent residential structures. The interior spaces are illuminated through an inner courtyard. The basement of the building is adapted to the site's topography and seamlessly integrates with the terrain, minimizing the need for extensive earthworks.
With the exception of the foundation, the building is designed with circularity in mind. Special attention has been given to ensure that the materials used can be seamlessly and harmlessly separated during remodeling or deconstruction. This approach allows for the return of building materials and components back into the material cycle or for reuse. The wooden facade's design breaks down the building's substantial volume and aligns it with the adjacent residential structures. The interior spaces are illuminated through an inner courtyard. The basement of the building is adapted to the site's topography and seamlessly integrates with the terrain, minimizing the need for extensive earthworks.
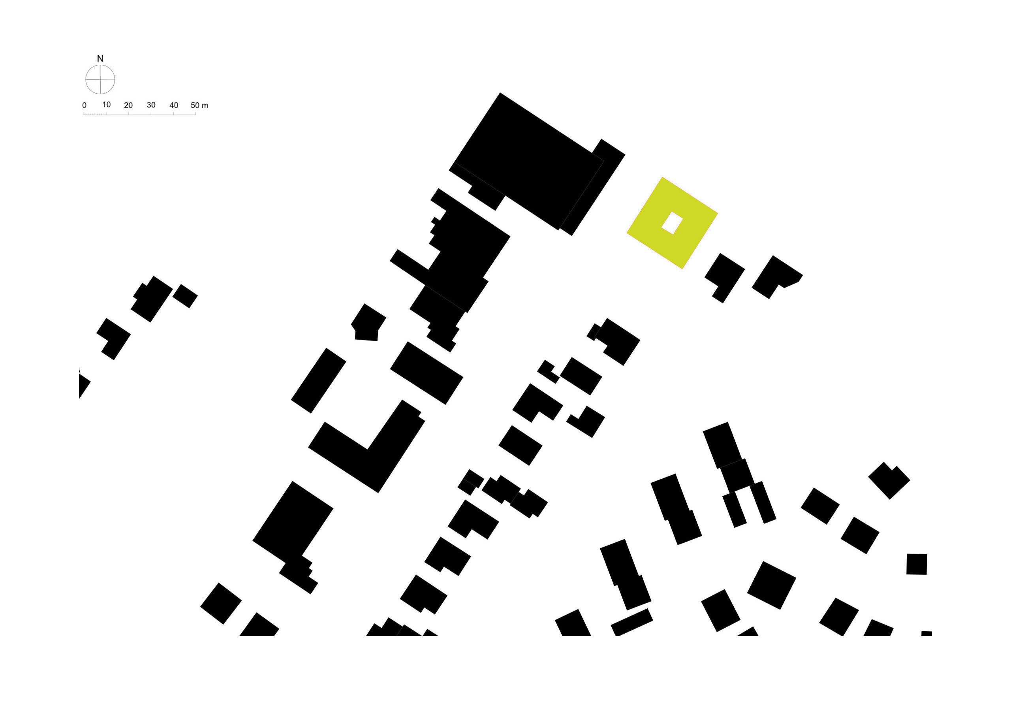
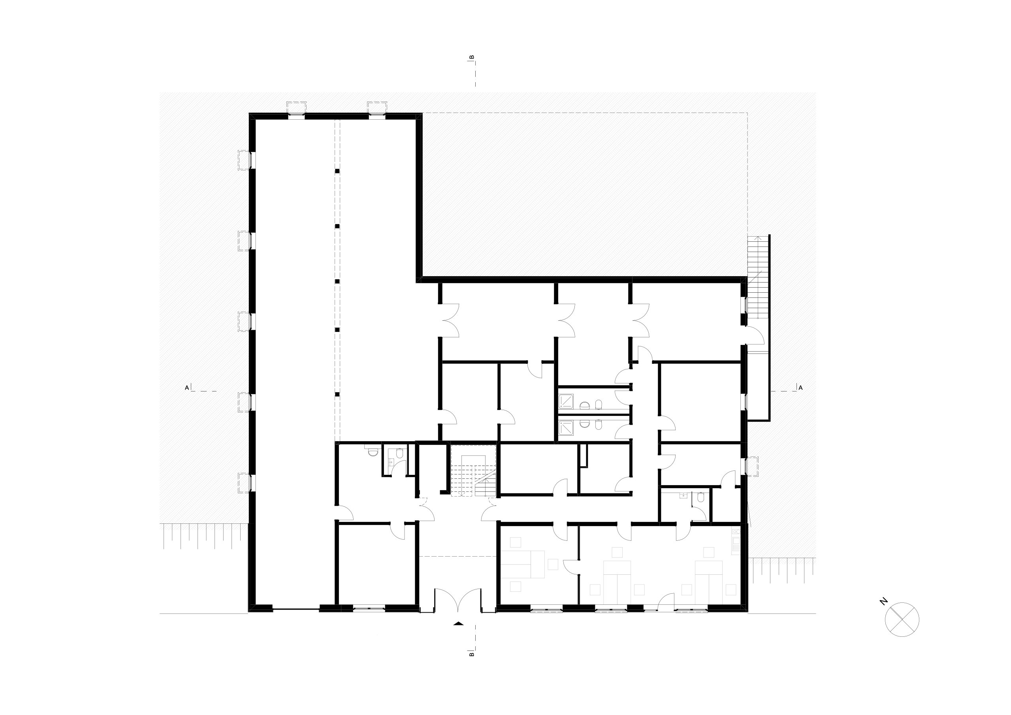
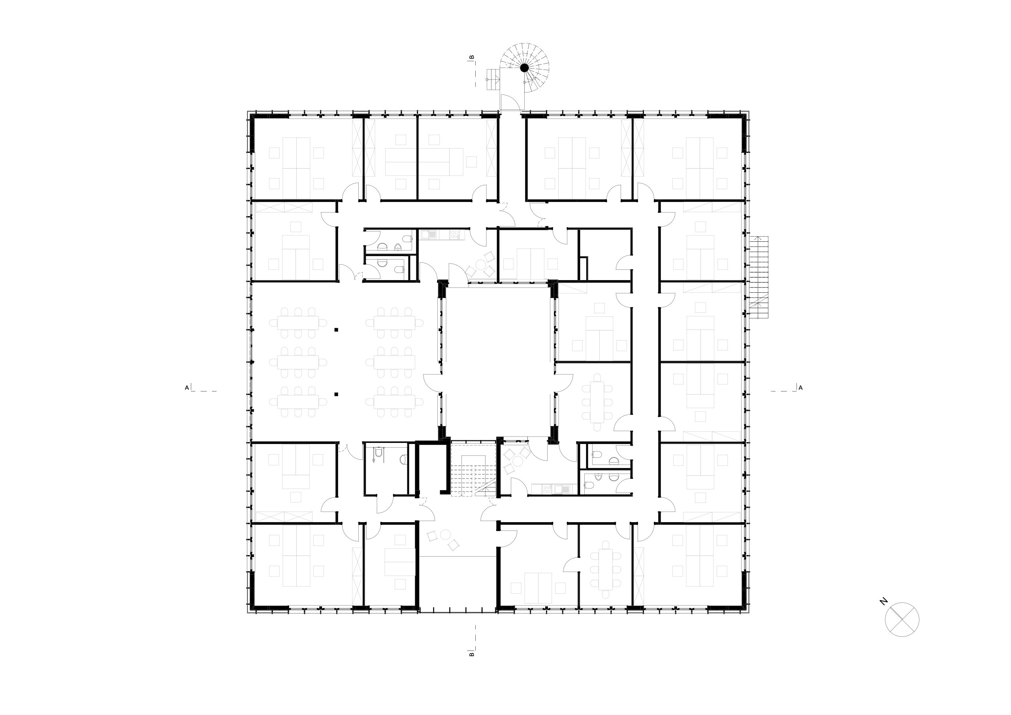
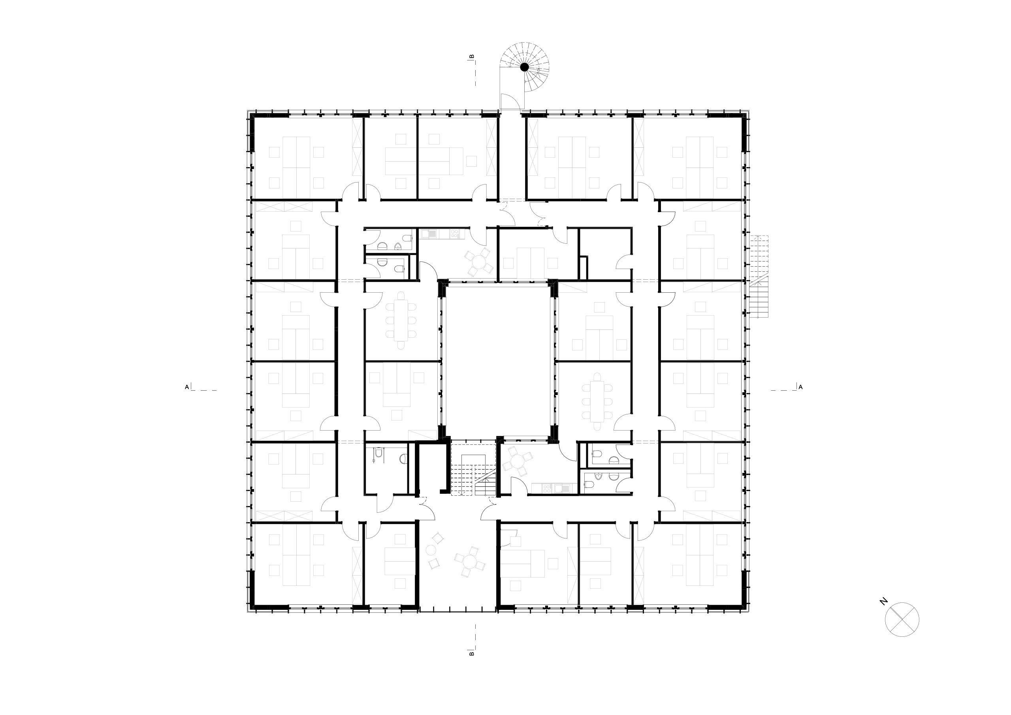


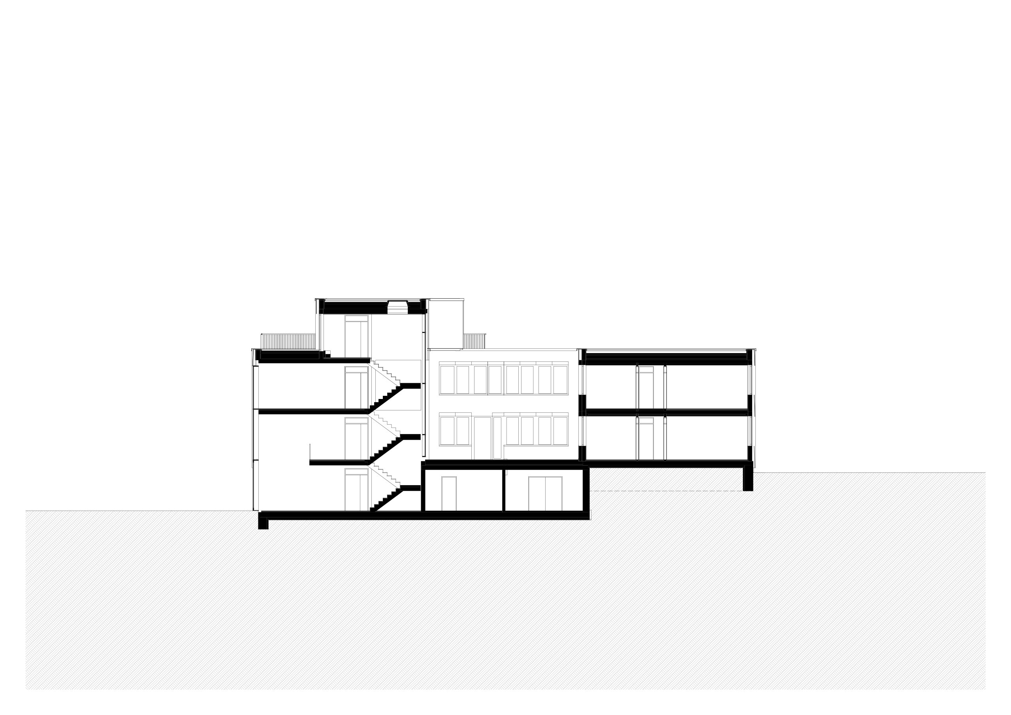
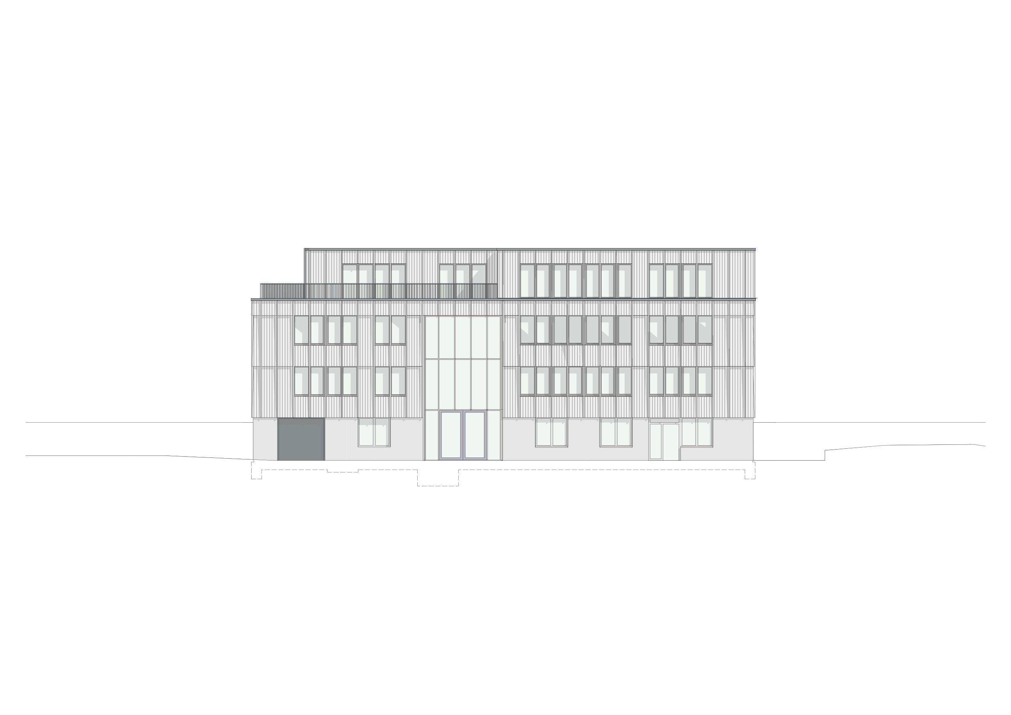
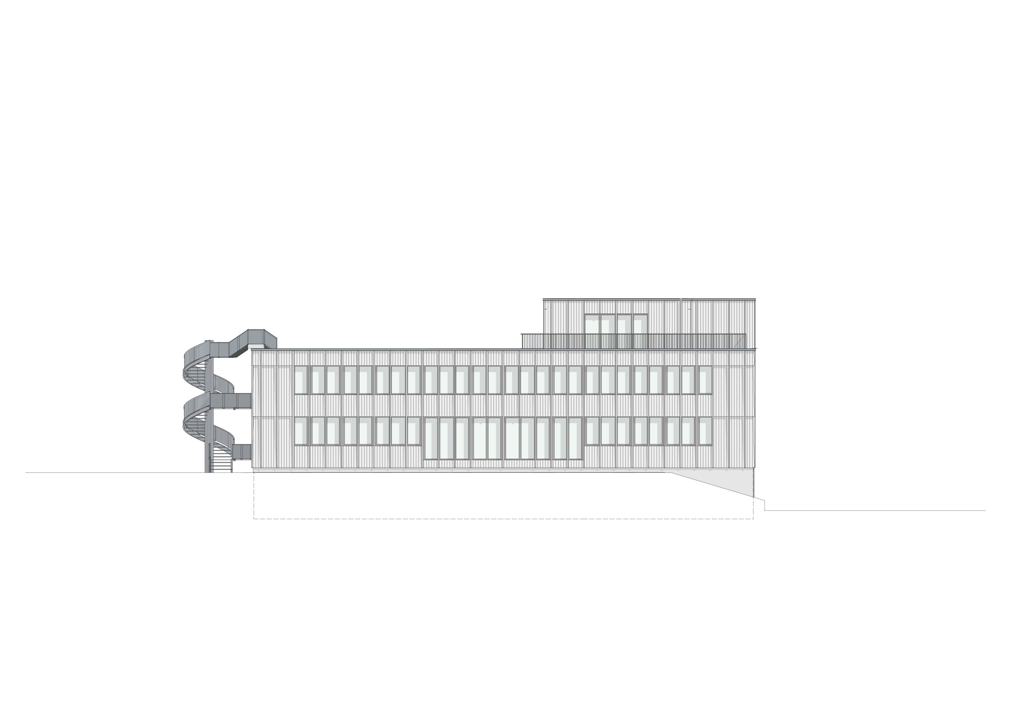
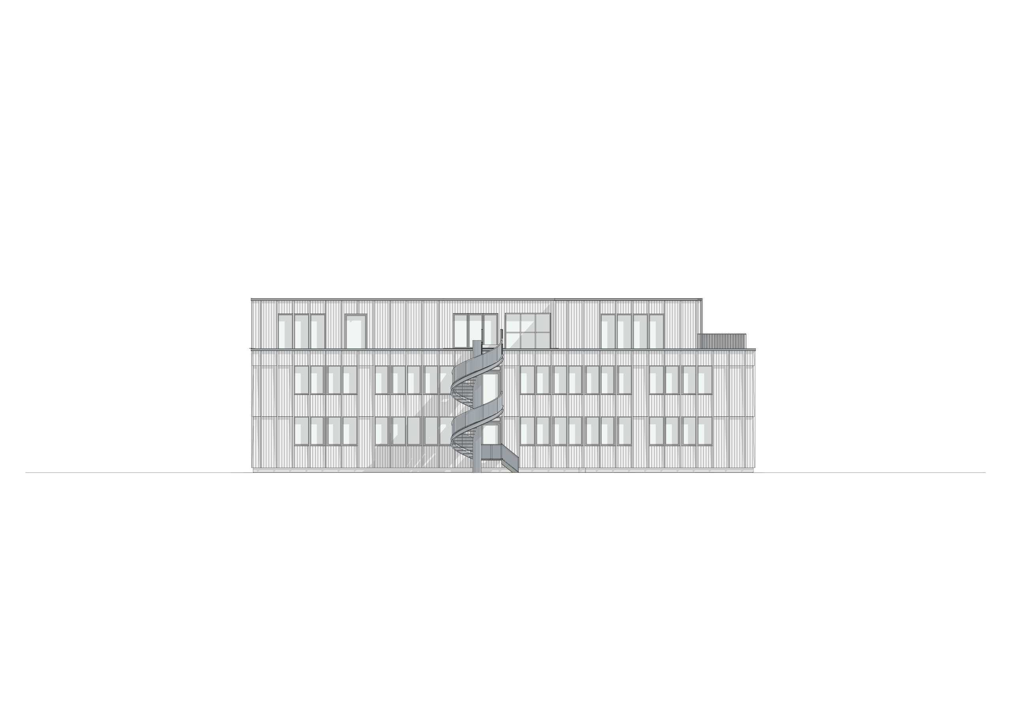
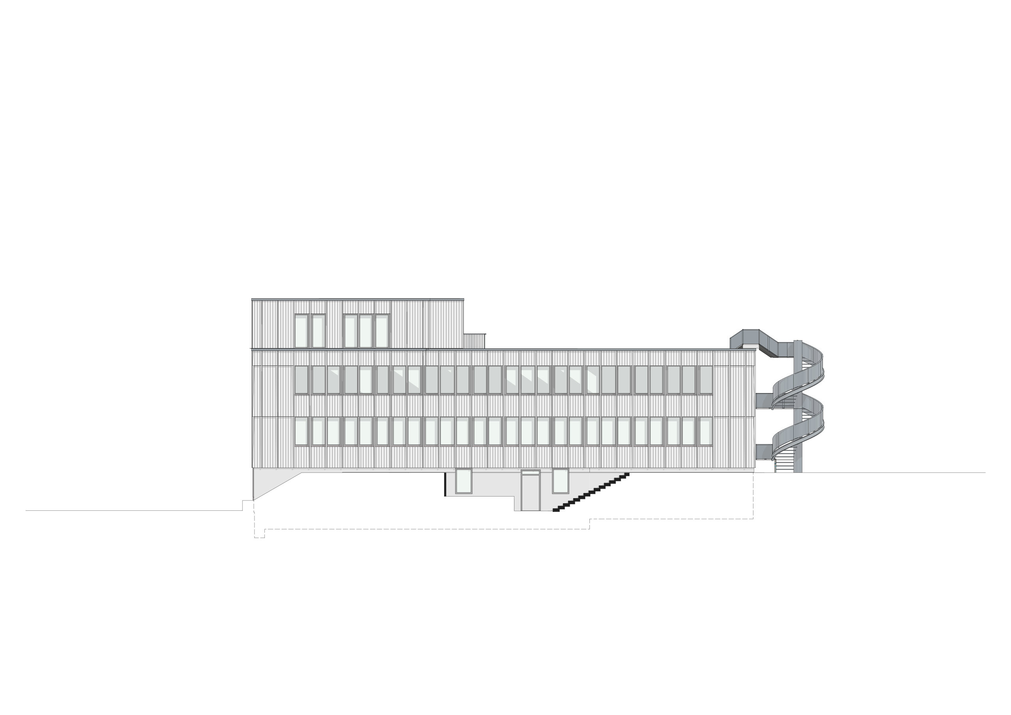
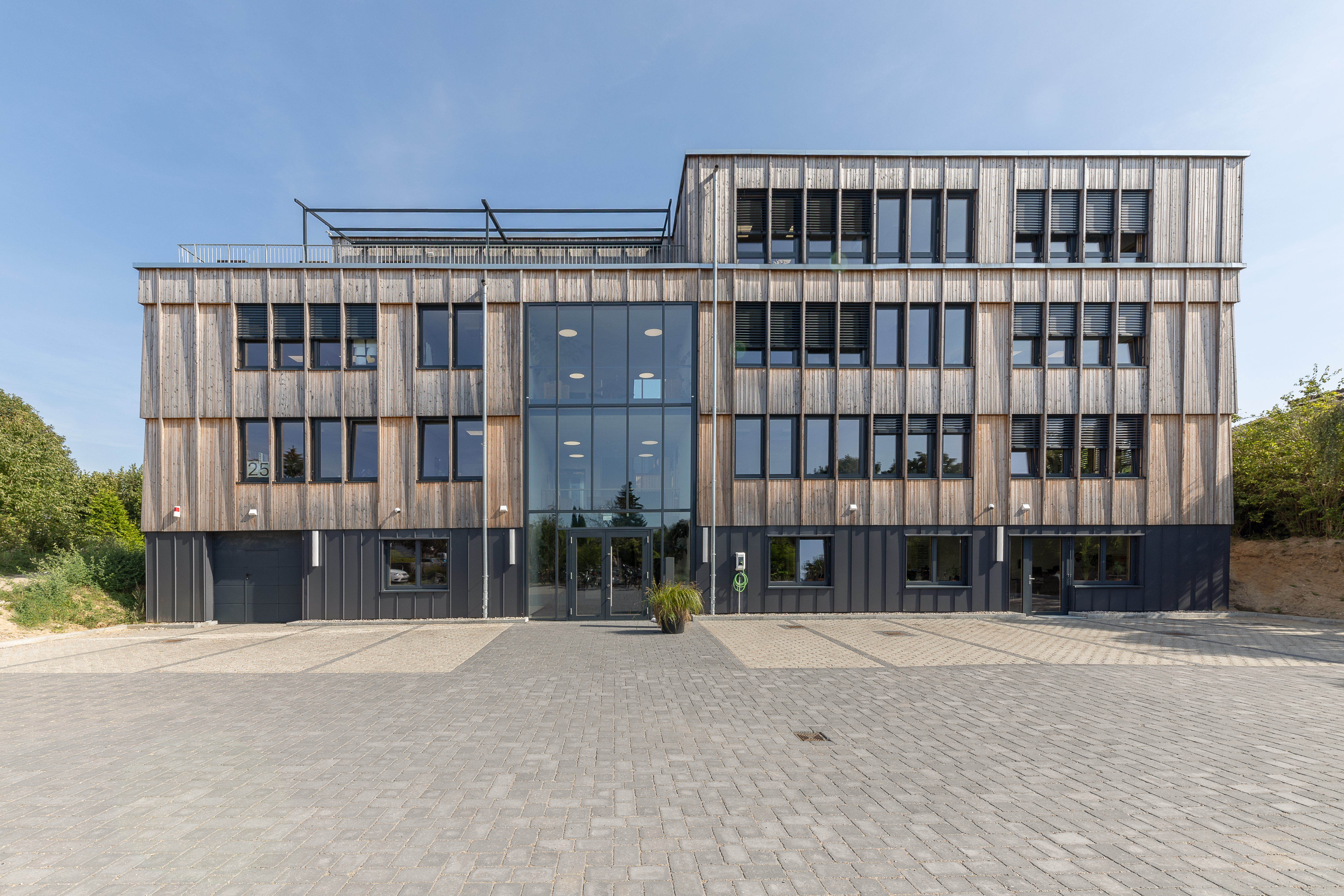
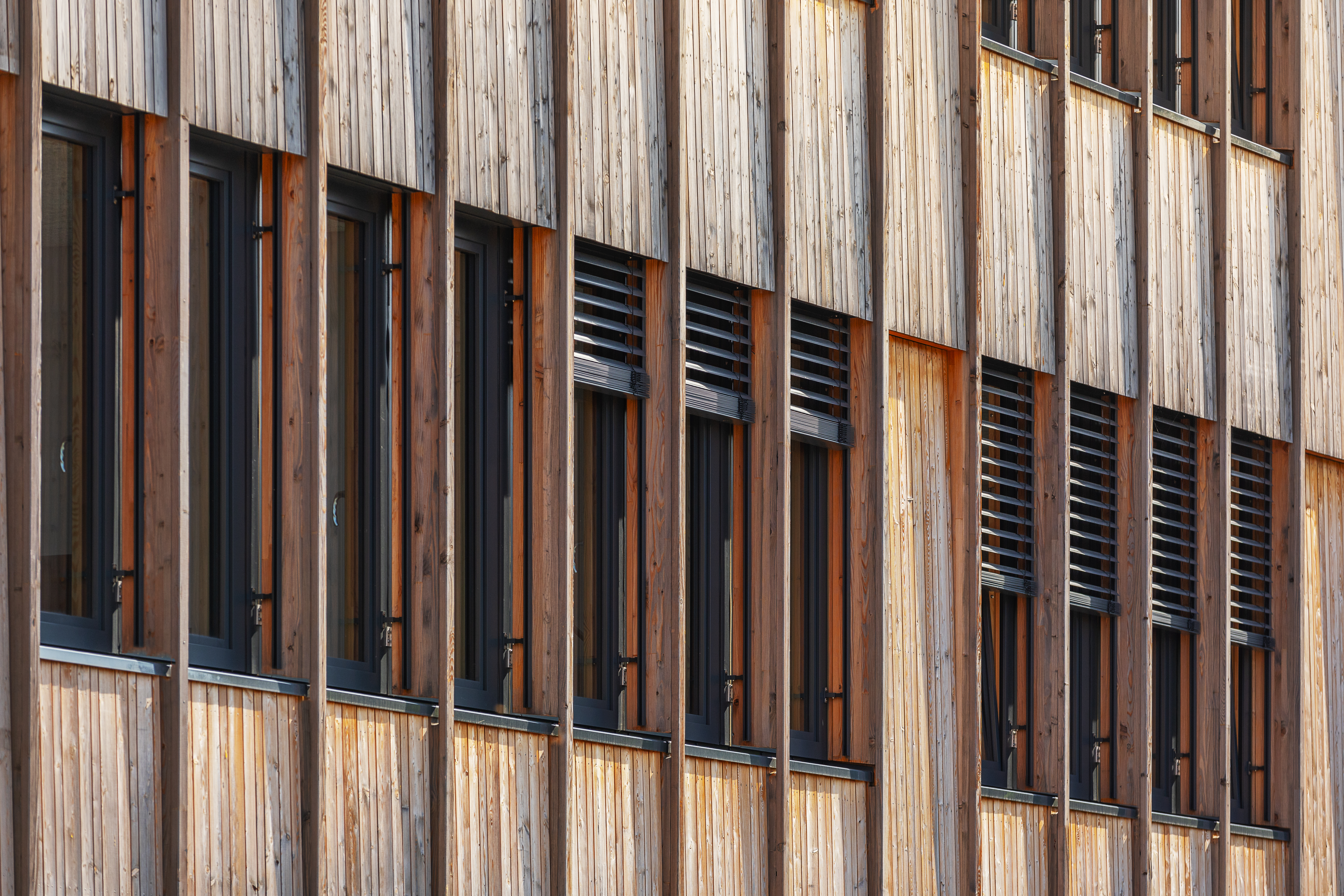



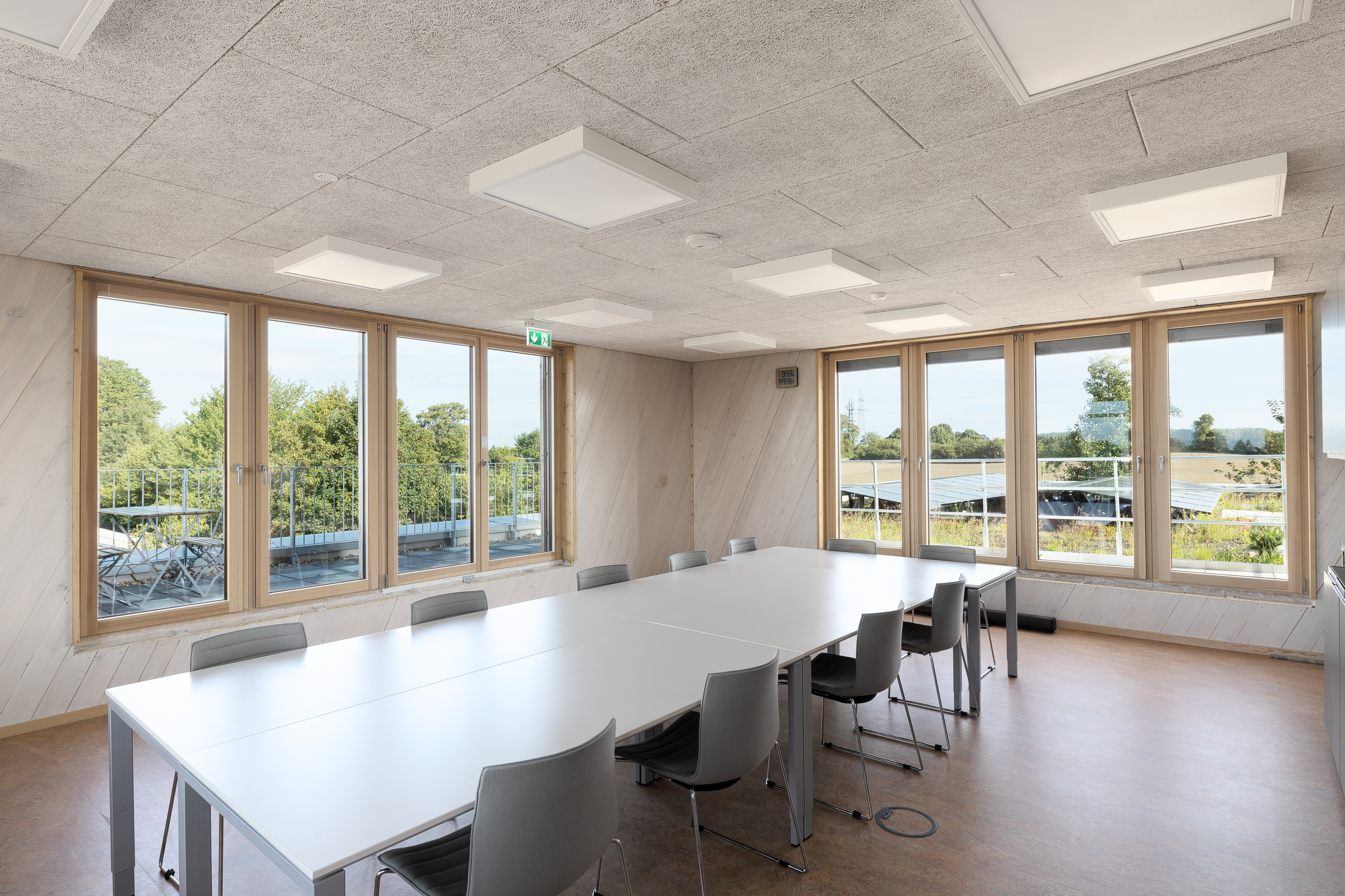
D034.
Community hall
New construction in timber frame construction
Project costs:
1.5 Mio €
GFA:
331 m²
Project duration:
11/2020-09/2024
Services:
Phases 3-8 [Final design, Building permission application, Execution drawings, Preparation of contracted award, Assisting award process, Project supervision]
The construction of the single-story hall is implemented as the first part of the overall project 'Village Social Center'. The sustainably developed utilization concept, which was previously participatory, forms the basis of the planning. The open space is divided by a functional core that integrates storage and sanitary areas. The structure is composed of three-hinged frames that span the hall and are a visible part of the interior design. The exterior walls of the building are constructed in non-load-bearing timber frame construction. To minimize interventions in the historically protected structure of the adjacent parsonage, the adjacent facades of the hall are clearly delineated in terms of design. Within the financial possibilities of the public construction project, great attention has been given to maximizing the use of sustainable and recyclable materials.

